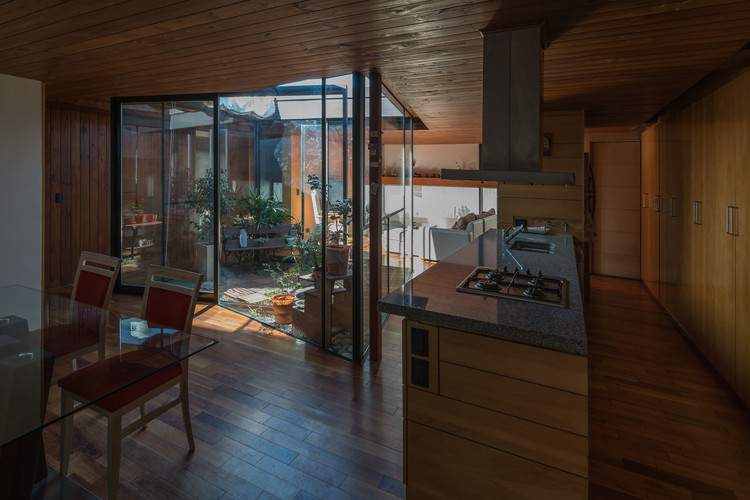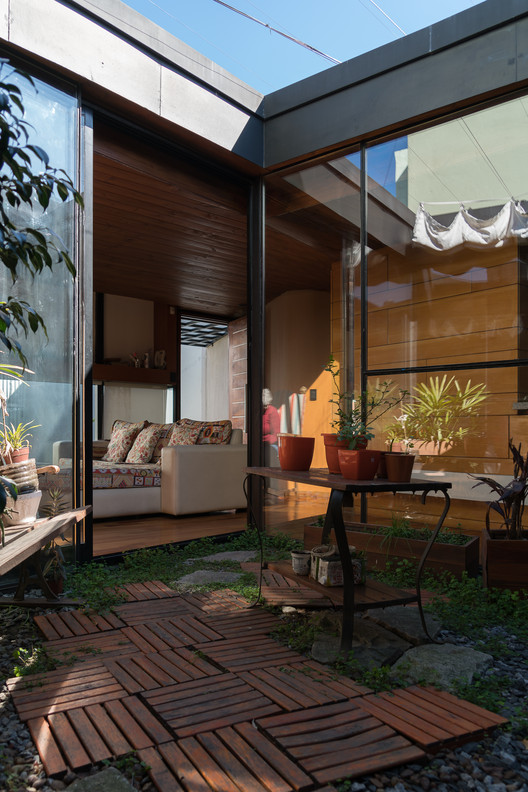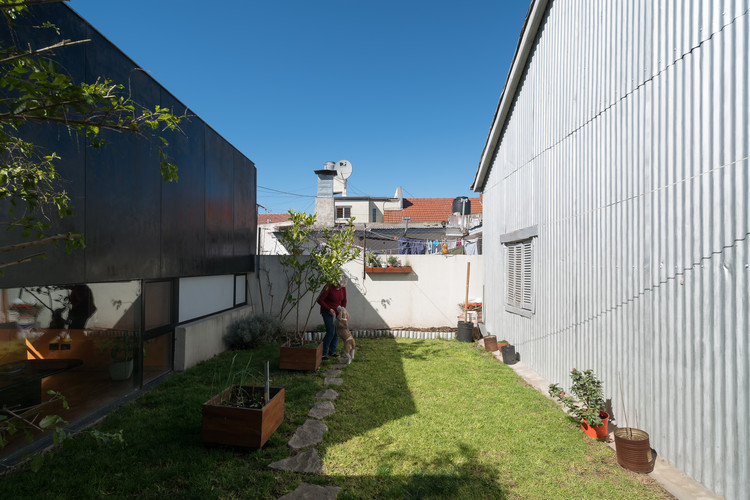
-
Architects: LOI Arquitectura
- Area: 65 m²
- Year: 2019
-
Photographs:Obralinda
-
Manufacturers: Cerrosud, Fescap, Marceillac, Naz-Ca, Perez Rivera

Text description provided by the architects. The place. PH type house in a Lot of 9.53mts x 29.00mts, in the City of Mar del Plata, Two existing homes on the same lot, sharing a common access and with different qualities. The order. The initial order of the client for the house in the fund consisted of making a bedroom as an extension on the front of the same house. Studying the location conditions and taking into account the sense of privacy, creating a bedroom in front left a courtyard unused, without character and the existing interior diagram did not allow a dining space, it was interrupted by the same circulation of crossing access to the bedroom.



The proposal. The client was proposed to think about more, giving him a proposal for the relocation of all the parts, understanding all the limits and conditions that the land had. It was thought from scratch, having three blind party walls, a single free face and an existing construction in front. The idea of generating a central void and computer of the space was presented, allowing the ventilated faces to multiply, making this an intimate and introverted space where the entire interior is developed. This is how the “Patio Corazón” was born. A traversable space, made with two sliding panels facing each other and in opposite directions, offering spatial and perceptual ambiguities due to the passage of time. Open-closed, interior - exterior, cold-heat, light-shadow, transparencies-reflections. In this way, different routes arise in a house of 65m2 of covered area.


All these qualities mentioned have multiplied the value of the property and also of those who use it, allowing those who inhabit it to enjoy at all times and every moment. As architects, we have to think that in each project that comes to us and we must offer that extra that clients will never ask for, but it is there latent. Only we can give it to you.





















