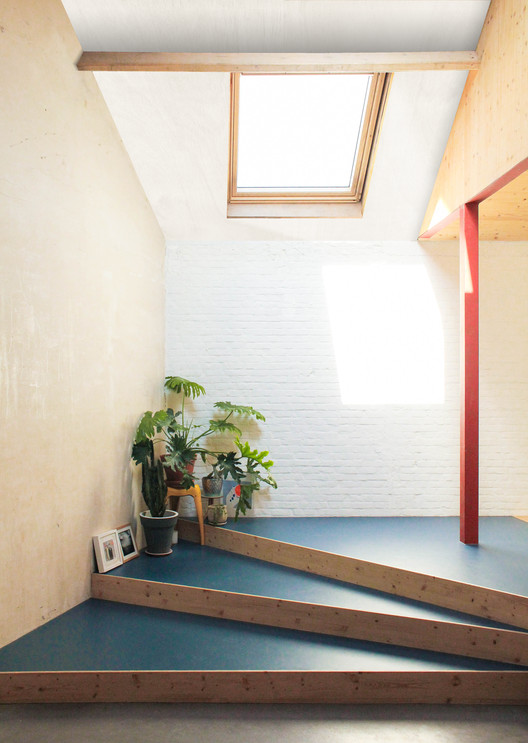
-
Architects: Poot architectuur
- Area: 150 m²
- Year: 2018

Text description provided by the architects. An industrial shed in an enclosed urban network is converted into a residential unit/property. The new structural elements - walls and roof - are executed in CLT slabs, in combination with fine steel columns. The subtlety of the new construction contrasts with the old brick wall.



We therefore leave the old walls intact and light them up by means of roof lights. Living in a-typical forms of housing requires new insights in the design process. Here, the living spaces were spread over 2 levels, with the dining area next to a patio and the sitting area on +1 next to a roof terrace.

This way, the size of the building can be felt and different atmospheres are created.











