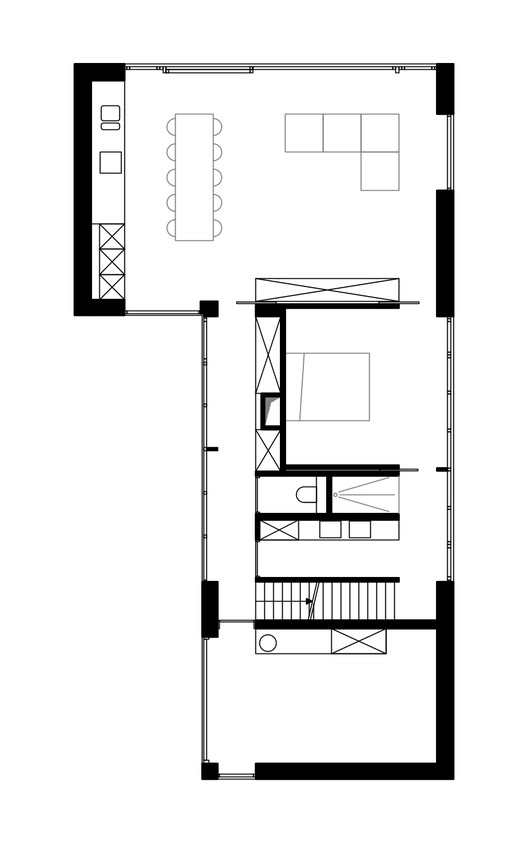
-
Architects: STAM architecten
- Area: 148 m²
- Year: 2015
-
Photographs:Yannick Milpas
-
Lead Architects: STAM architecten

Text description provided by the architects. Project HOEV, build with a concrete structure is surprisingly open and warm. The house was designed with the future of the family in mind, as the master bedroom and bathroom are situated on the ground floor.

The primary functions are located at the back of the house, more so the volume is positioned in such a way that there is maximum sun access without hindering the entrance of the neighbors. For the facade materials, concrete and wood were chosen for a contemporary and timeless interpretation. A low-energy house in concrete construction was built as a sustainable solution. The house has a high insulation value and the construction is completely airtight.



Furthermore, this way of building is characterized by unique thermal inertia. By providing the large glass sections in the rear facade, the boundary between inside and outside is blurred and the garden is optimally connected to the home.


The contact with the street was created in a subtle way by the narrow, elegant windows so that an interesting interaction can be created without compromising the privacy of the house. Furthermore, an open plan creates a lot of contact between the different zones within the house. The furniture work integrates perfectly into the architecture, while the void makes the space fascinating and fluid.



















































