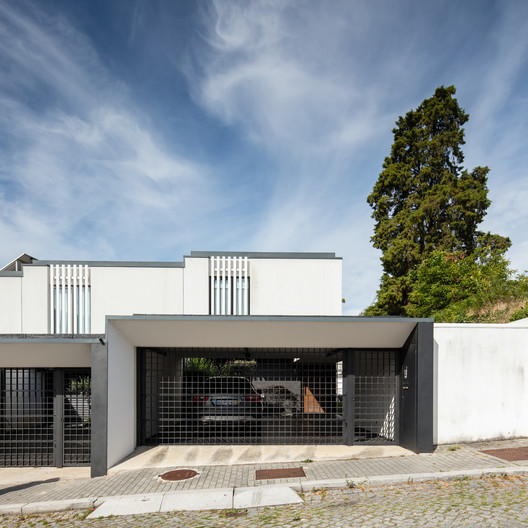
-
Architects: Grupo Zegnea
- Area: 9601 ft²
- Year: 2012
-
Photographs:João Morgado
-
Lead Architects: Hugo Lobo, Eugénio Ribeiro

Text description provided by the architects. There is an interrelated relationship between the “problem” and the “solution”, so the greater the degree of definition and understanding of the problem, the greater will be the ability to validate the solution. Architectural production is made of this strict relationship, the search of the answer to the specificity of the question.

The objective was to develop a simple and comfortable product, that answered the market needs, respecting a contemporary living and the cost awareness associated with its implementation.



Box Houses are part of a plot in the city center of Guimarães, an urban context with single-family houses. Although the majority is mostly residential units, in its nearby is a manufacturing unit expressed with great “authority”, with a huge mass, which somehow “suffocates” its surrounding area.

The proposal tries to “cohabit” in a “passive” way with the “authoritarian” volumetric building, seeking that the placing of 4 houses will be able to cancel the impact of the manufacturing unit.

The housing program is clear. The first level is defined by a permeable volume with the pedestrian entrance and garage, the courtyard promotes the division between the porch and the house, allowing the light into the interior. Inside the house, a “free plan” is completed with a volume that combines the areas of services and vertical communication. The upper lever is defined by a suite and two bedrooms with a shared bathroom.

The simplicity with which the interior design of the houses is faced, is likewise reflected in the exterior materiality, through the use of a “pure box”, placed in a natural way with the slope of the street. The houses look for a visual force in their own essence, an affirmation of place and space, cohabiting.




















