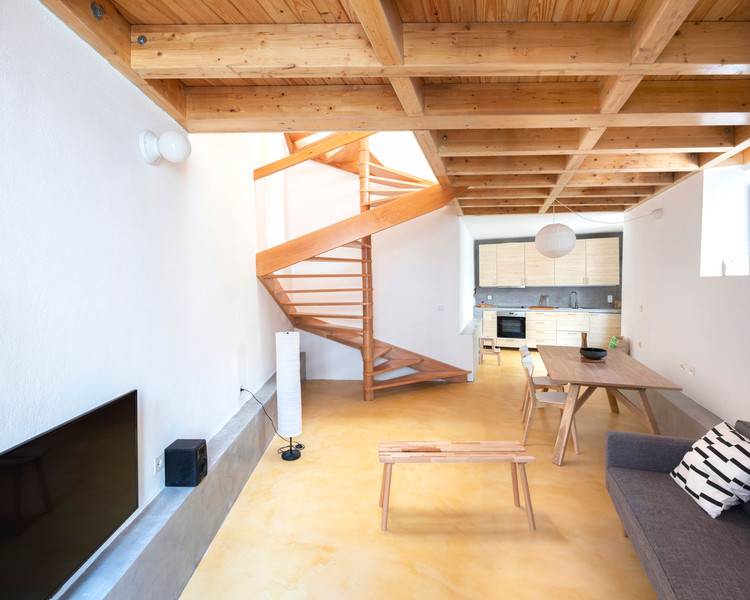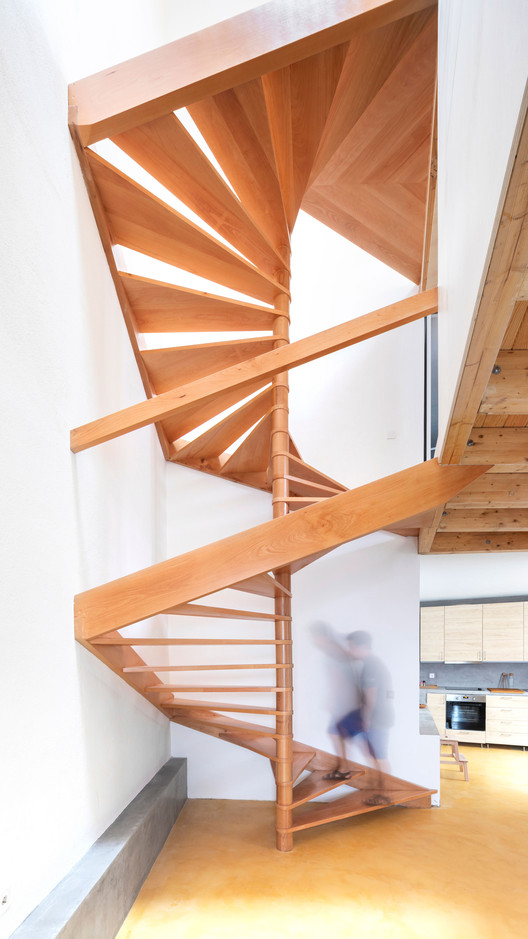
- Area: 130 m²
- Year: 2019
-
Photographs:Attilio Fiumarella
-
Lead Architects: Bernardo Amaral, Diego Inglez de Souza

Text description provided by the architects. Located in the old part of Condeixa-a-Nova, a historical town in the Coimbra region, this house belonged to a Portuguese family that immigrated to Brazil in the 1960s. For three decades the house was in ruins until recently a great-grandson got the opportunity of rebuilding it. The owner, an architect graduated in FAU-USP, comments on the experience of the design and building process, which ended up being an exchange of knowledge and experiences with the local architect in charge, Bernardo Amaral from BAAU, an architecture office based in Porto.



























