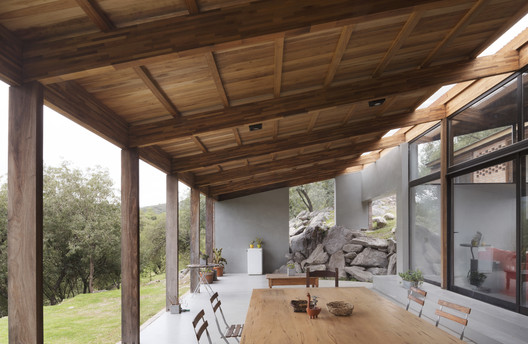
-
Architects: alarciaferrer arquitectos
- Area: 147 m²
- Year: 2016
-
Photographs:Federico Cairoli
-
Lead Architects: Joaquín Alarcia, Federico Ferrer Deheza

Text description provided by the architects. Located in a quarry area in the town of Unquillo, the land has numerous outcrops of stone that print the landscape a unique feature. The strategy consists of relating to this particularity by incorporating two important outcrops forming part of the domestic and intimate landscape of the house. These end up anchoring the house in the field and impact on the internal functioning of the same.



The first one causes a patio that organizes the entrance and articulates the public and private sector of the house, while the second "invades" the gallery, blurring the relationship between nature and artifice. The construction is developed rigorously in three bays of equal hierarchy out of phase with each other that organize the private, public and semi-covered spaces of the house.

The work takes advantage of this subdivision to naturally connect to the terrain in half levels guaranteeing the distant view of the mountain ranges from all its spaces. Finally, it is materialized with load-bearing walls made of common brick and an inclined roof with a wooden structure that manages the entrance of light through strips of lights and that prints a spatial continuity to the whole work.






























