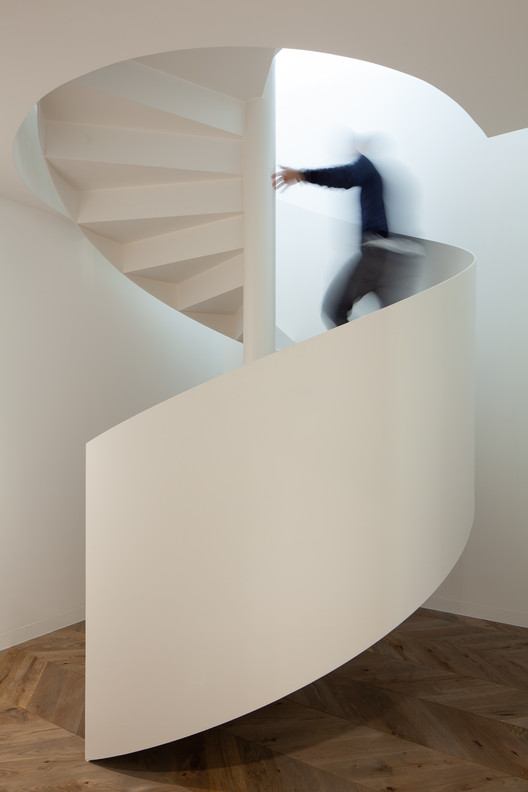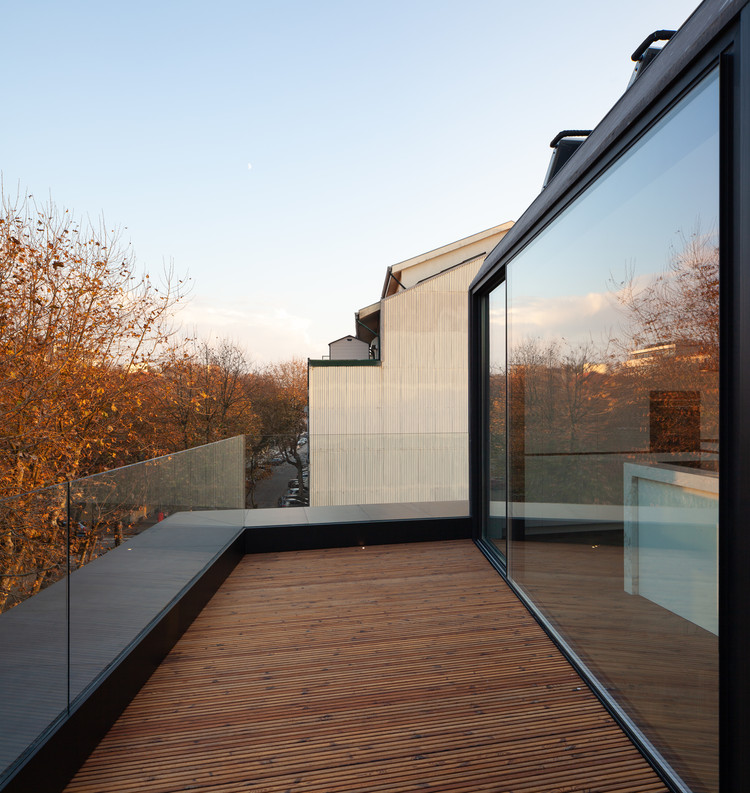
-
Architects: dEMM Arquitectura
- Area: 815 m²
- Year: 2018
-
Photographs:José Campos
-
Manufacturers: Uponor, Efapel, GSI, JNF, Porcelanosa Grupo, Schmitt+Sohn Elevadores, Smeg
-
Lead Architect: Paulo Fernandes Silva
Text description provided by the architects. Foz Housing is a residential building with 4 apartments distributed over 5 floors. Located in the area of Porto Foz do Douro, it has East / West orientation and is inserted in an urban area in consolidation next to the Atlantic Ocean.

The access to the building is made from Gondarém Street, where rooms are located; and the backyard faces west, where the social areas are located.

The area related to the neighboring buildings has a partial view of the sea. The balconies are planned to direct the visual framing towards the Atlantic Ocean, also allowing large windows and openings to extend the social areas from the interior to the exterior. Gondarém Street contains mainly residential buildings with continuous facades and leafy trees. This adjusts the volume of our project to the outline of the adjacent buildings.


Regarding the design language, we explored a visual of fine contours, the main material being the concrete in dark coloration with a texture that extends to the wooden elements complemented with the vegetation.


































