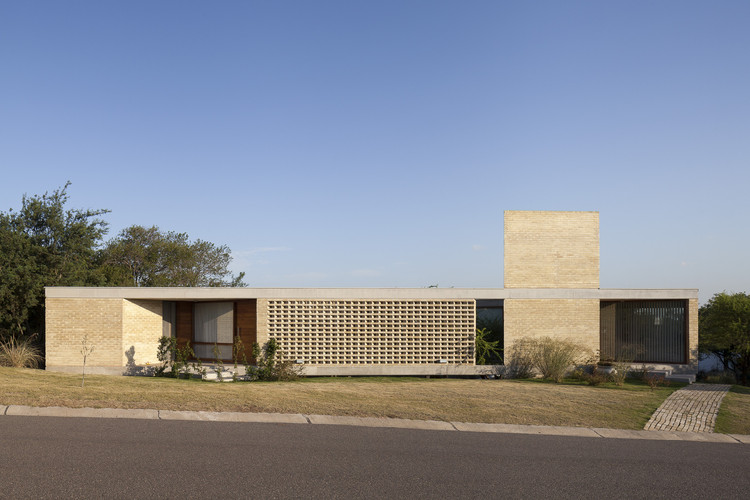
-
Architects: BLT Arquitectos
- Area: 240 m²
- Year: 2017
-
Photographs:Javier Agustin Rojas
-
Manufacturers: Indus Parquet, Sicco Aluminios, Silma
-
Lead Architects: Esteban Barrera , Javier Lozada

Text description provided by the architects. The house is located in a land with a complex condition; a slope to the south, visuals to the north, and a small garden forested with native species in its lower part. It was necessary to locate all the main spaces of the house at the same level to satisfy the requirements of those who will live there.



The solution was an armed house as a half cloister, in which it always circulated around its patio, a space that would serve as the focal point of the house, organizer of all its spaces, and that would allow us to capture the light from the north while the spaces would continue taking the visuals to the forest in the south.



We support only one of the vertices of the house, to let the topography flow freely below, generating in its lower part a large semi-covered space that will be the quincho of the house.

The main decision of the project was to let the sloping topography pass through the patio and below the house. To achieve this, we used an independent structure with pilotis, separating the slabs from the natural terrain.

Towards the street a brick wall acts as a filter giving privacy to the patio. This screening takes the two axes that make up the house; the orthogonal and the diagonal, conforming the enclosure to the street and solving at the same time the meeting of both geometries.































