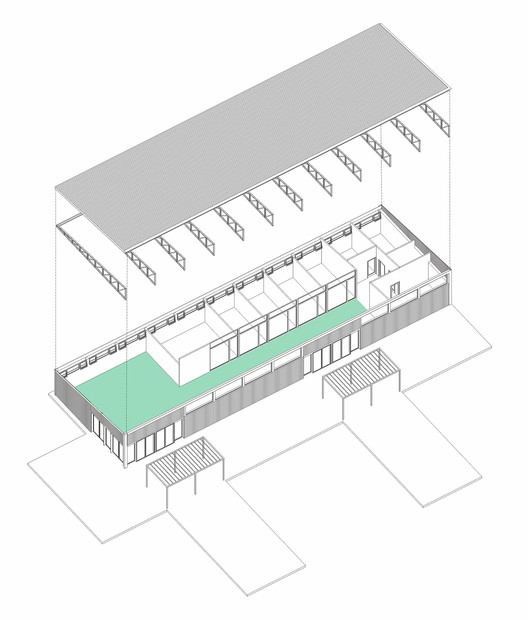
-
Architects: POLO
- Area: 340 m²
- Year: 2018
-
Photographs:Blackline producciones audiovisuales

Text description provided by the architects. In a peripheral neighborhood of the city, there is the possibility of providing community equipment to a small low-income housing.



The building is considered as a flexible container capable of having programs such as classrooms, offices or any activity that neighbors might need in the future. A roof with slope allows the entry of natural light, generating a kind of virtual gallery from which all potential spaces of use are used.

Metal shutters integrate these spaces with the access plaza. This square, austere and appropriable serves as the consolidated edge of a street that seems forgotten, even if it is the only connection with the city.























