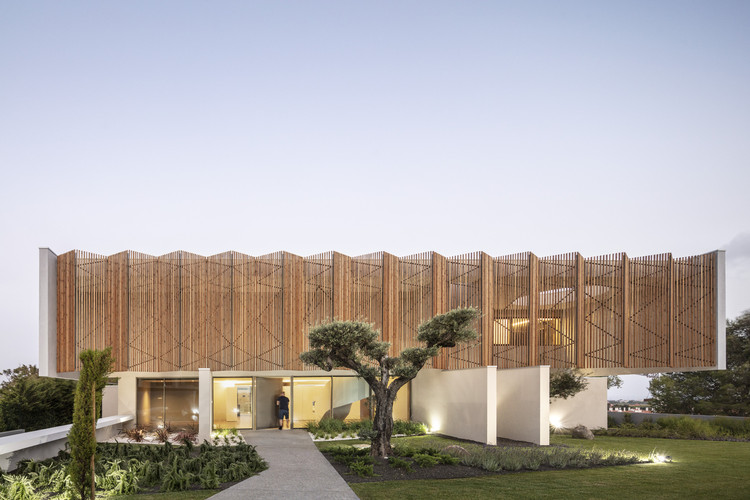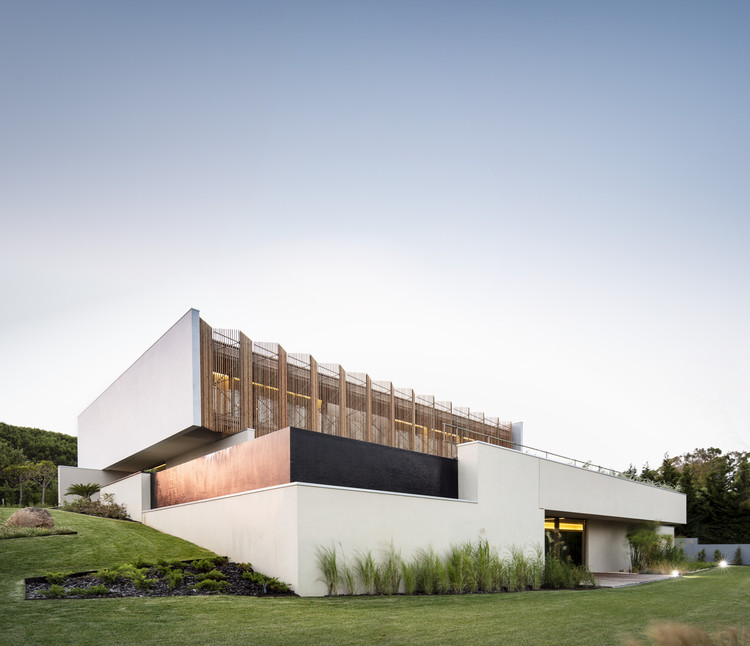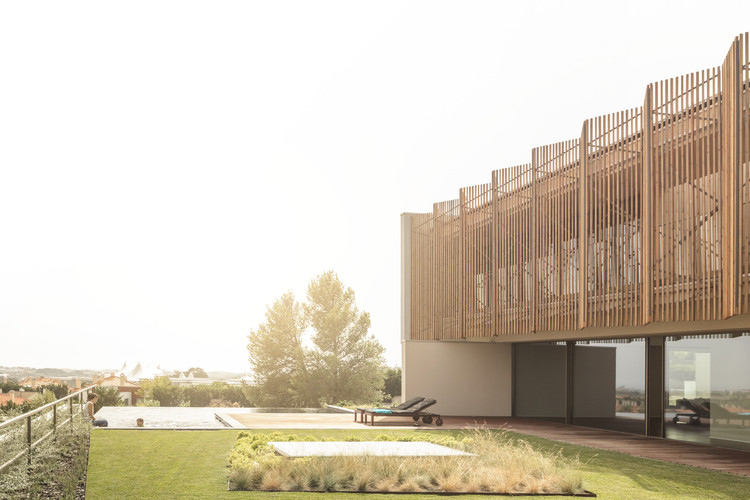
-
Architects: Estúdio Urbano
- Area: 1165 m²
- Year: 2019
-
Photographs:Fernando Guerra | FG+SG
-
Manufacturers: Sto, Lunawood, Schneider Electric, Carpintaria Lucas, Sapa Building System International NV
-
Lead Architects: Alain Gameiro, Ana Duarte

Text description provided by the architects. In a plot without great interest, nor characteristics that make it more remarkable, one can see, in the distance, the ocean and the palace of Sintra.Through the 2000m2 of land, a complex and extensive program for a single family dwelling was distributed; spreaded over 3 floors, the lower floor with a big leisure area, the ground floor comprehending the social areas and the upper floor reserved for the rooms.

From the street the volume of the upper floor appears as a large box, suspended in the void and resting on long walls that extend from the interior. On the ground floor wide windows open the facade allowing the desired reading of continuity of the wall.

The look lingers on and stretches over the distant landscape. On the upper floor, the rooms are protected from the outside by the expressive wooden brise soleil allowing the desired quietness.



The garden privileges native species and seeks to create different environments that could be an extension of the interior space on the outside. The passage of time will bring the necessary consolidation of the planted species.



























