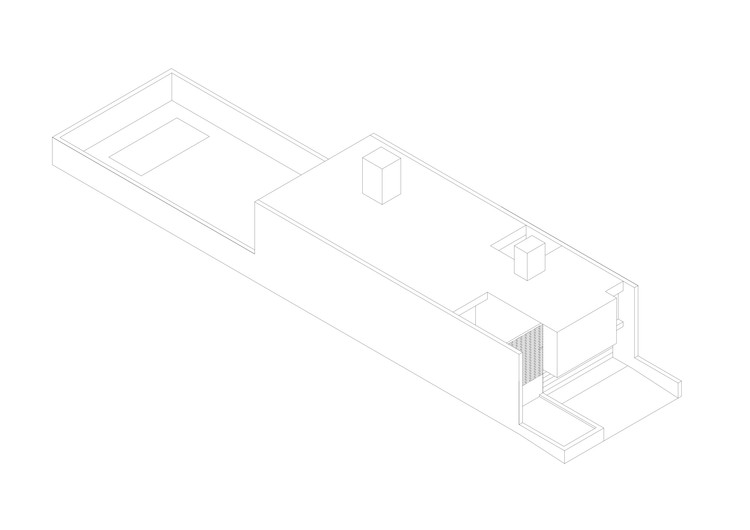
-
Architects: 226arquitectos
- Area: 340 m²
- Year: 2017
-
Photographs:Gonzalo Viramonte
-
Manufacturers: Bossi aberturas, Darsie, Vargas
-
Lead Architects: Tristan Bondone, Luciano Femopase, Julian Genesio

Text description provided by the architects. This project, located in Barrio Juniors, a residential area close to the center of the city of Cordoba, is designed to satisfy the needs of a large family with small children. The house is formed through a series of spaces connected by double heights and spatial contiunuations that cross the entire ground floor.

This creates a connection between the dining area, the circulation, and the office on the top floor which facilitates constant contact between members of the family.
In this narrow 10 meter space in between properties, the use of internal courtyards allows for ventilation and illumination, as well as creating a passageway to the street.



The entrance of the home is reached through a courtyard that features a double height opening to the north protected by a 2 meter brick wall. This wall guarantees street view privacy but will still let light in during the winter and create shade in the summer. Another courtyard was included for additional ventilation and light exposure.


The house exhibits a unique display from both sides of the street, as its brick volume appears to cantilever from the side properties. Brick was used on the outside as well as the inside of the home and finishings were done with plaster, aluminum, and wood.


























