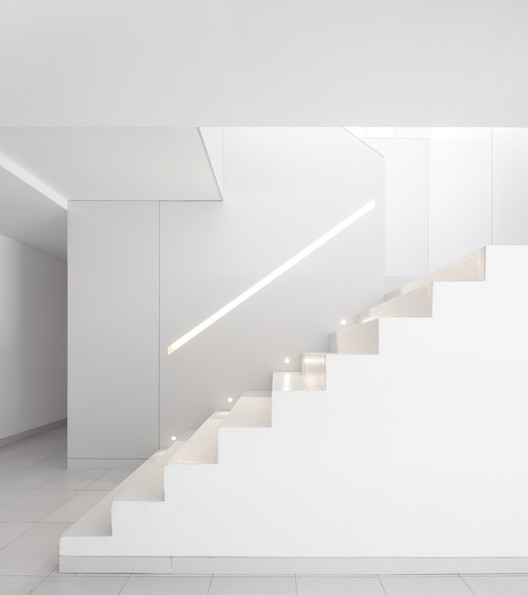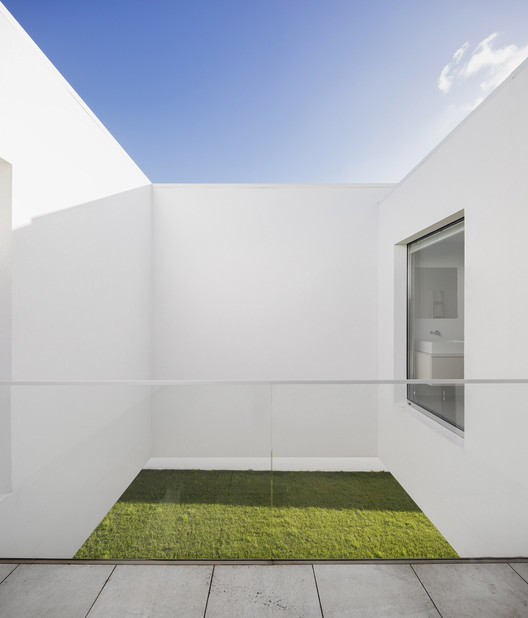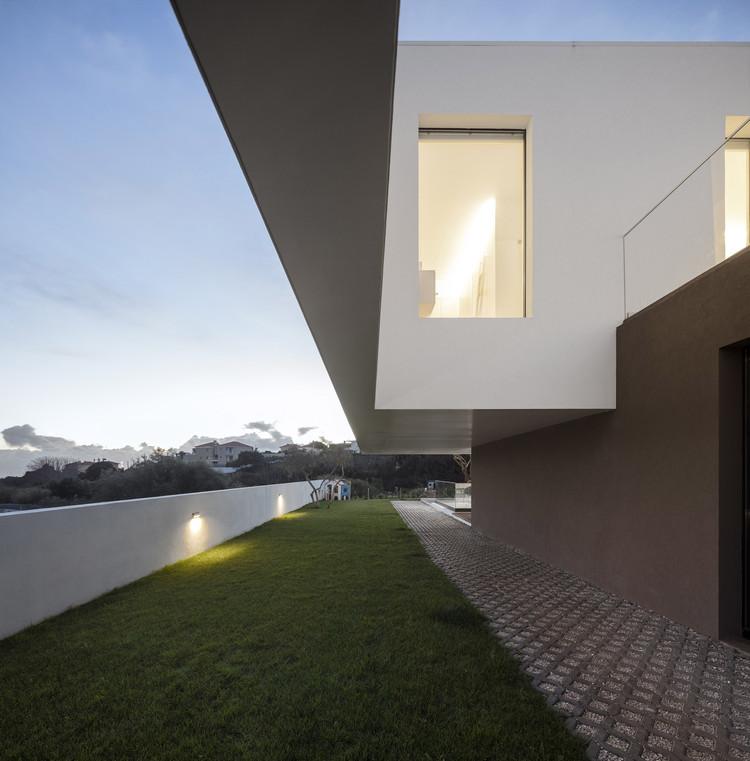
-
Architects: Humberto Conde Arquitectos
- Area: 500 m²
- Year: 2017
-
Photographer:Fernando Guerra | FG+SG

Text description provided by the architects. According to the design premise of a single family dwelling – Carnaxide 8 House – this project seeks to establish a simple image with a clear relation with the landscape.
Starting from the site gross building area and its contextual legal limits (implantation area and number of floors pre-defined by the development) – a capable contemporary design was created in order to respect the defined design conditions which responds to the current requirements.

The concept started from the volumetric distinction between private and social spaces.
The private space is formed by a "suspended white box" with light and pure lines. The social space, "attached to the ground" is brown painted, a textured darker material as a base to support the upper suspended volume (the private area).



In this way, at entrance level (social area) – a ground relation is developed, attached to the courtyard, connecting interior/exterior experiences.
By opposition, at first floor level (private zone), the building volumetry is defined by a visual lightness – it is proposed, therefore, a white "box" supported and suspended over a textured volume. This overlap results, in a moment, in a play of shadows on the outer spaces of the courtyard.
This building transmits a sense of a "white stone" block suspended over a textured brown base attached to the ground.




























