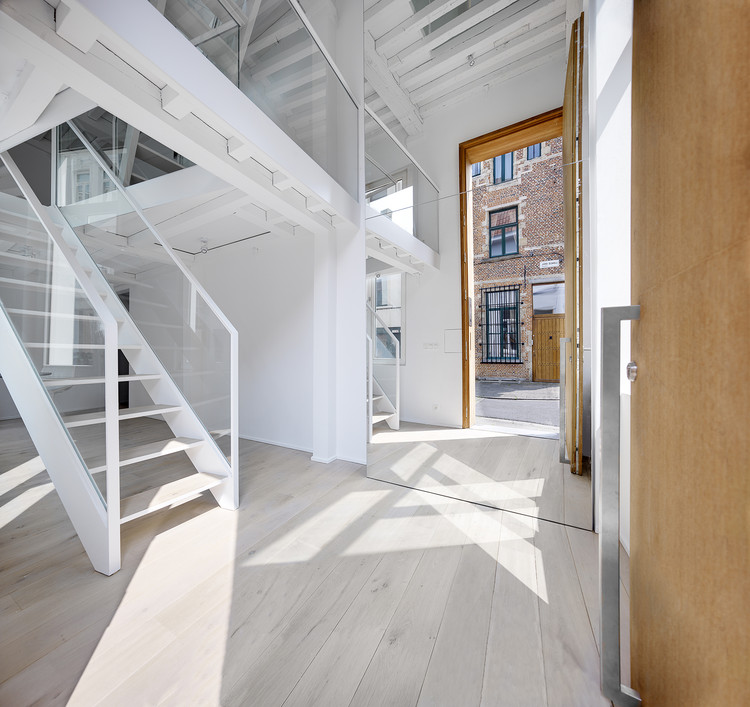
-
Architects: dmvA
- Area: 103 m²
- Year: 2015
-
Photographs:Bart Gosselin
-
Manufacturers: -, Niko, Samsung, Vaillant
-
Lead Architects: Tom Verschueren, David Driesen, Jolien Debaets

Text description provided by the architects. The owner of this ‘tiny house’, dating back from the 17th century, close to the Museum MAS in Antwerp, decided to convert it into the smallest hotel from Antwerp, the One Room Hotel.

‘Promenade architectural’
From outside the white plastered house looks to have a rectangular floor plan, but in reality, it is L-shaped. The space behind the 17th-century corner house was added later and is now used for service functions. The historical part is dedicated to pure residential/hotel. The open staircases wind through the house like an ‘architectural promenade’ ending up in the white patio where an infinity staircase looks over the city. Replacing parts of the wooden floors by glass tiles create diagonal views, enlarging the ‘one-room’ effect and the sense of one open space.

Historic versus new: wood versus white
Based on a design attitude of honesty and reversibility, all existing historical construction parts are painted white. Recently added elements like entrance door, stairs and terrace are executed in wood and are therefore clearly recognizable. The difference in color and materiality emphasizes the synergy between old and new and creates a calm, warm and timeless atmosphere.




























