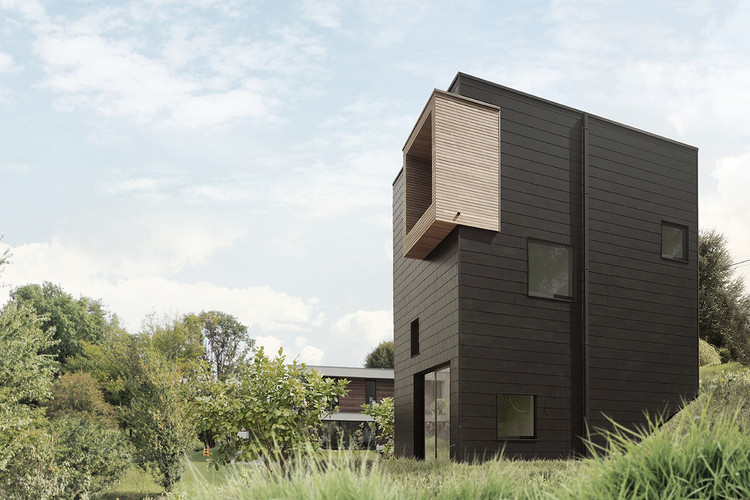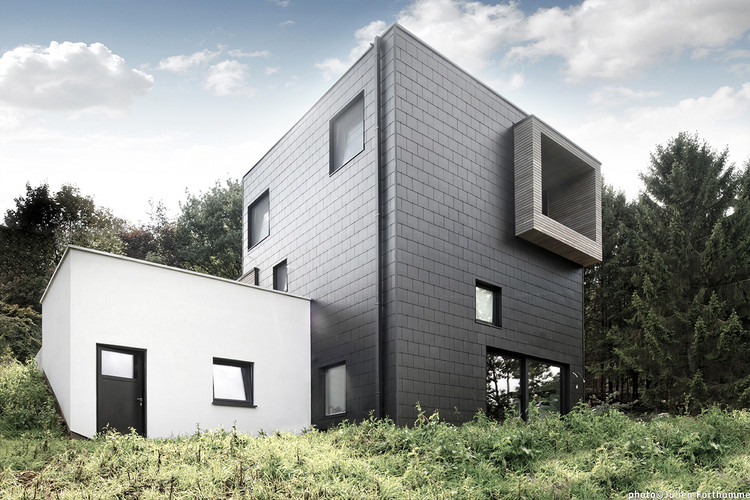
-
Architects: URBAN architectes
- Area: 193 m²
- Year: 2017
-
Photographs:Julien Forthomme

«.. we would like a house that looks like us, that seems made for us, on the land that we chose and for a price that we estimate fair and appropriate. »




«.. we would like a house that looks like us, that seems made for us, on the land that we chose and for a price that we estimate fair and appropriate. »
