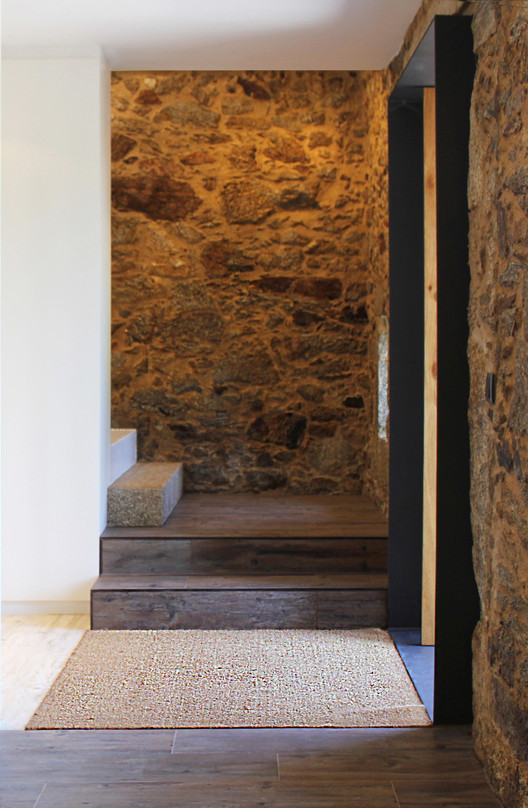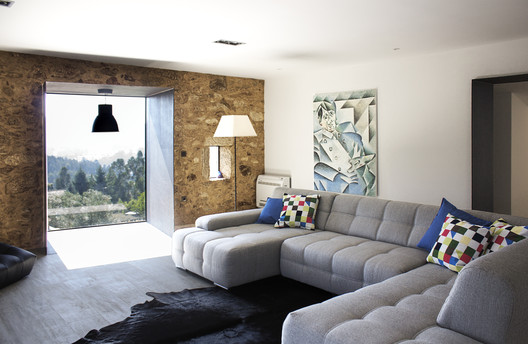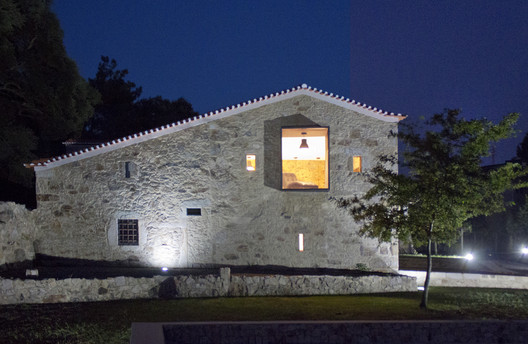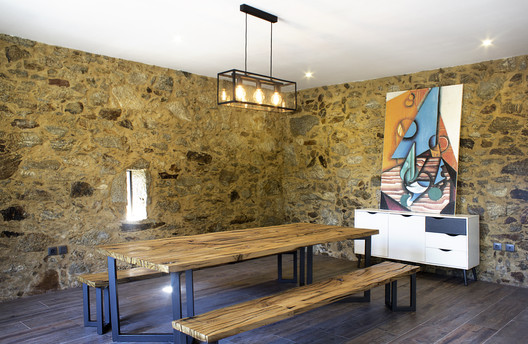
-
Architects: AR Studio Architects
- Area: 400 m²
- Year: 2016
-
Photographs:Soraia Oliveira

Text description provided by the architects. Located in the city of Vale de Cambra, the Eira House was a challenge of rehabilitation with about 400m² of construction.

The century old house that was badly degraded and needed a deep rehabilitation that would revive the memory of the original trait without forgetting the current needs. The owner wanted a housing where he could have a familiar and traditional enrironment, not forgetting his irreverent, creative side and where friends are always welcome.

This reabilitation is divided into 2 programming blocks. In the first, next to the entrance courtyard, we find an area, previously used as annexes and stables for the animals, transformed into a convivial zone, with a kitchen and dining room, a sanitary installation, and some compartments that keep the original trait and are of ephemeral use, as convivial.



The second programming block is evident when climbing the ramp and we find the housekeeper home adorned with an old panniers and the green vineyards that reminds us the proximity to the mountains and nature.

This is the main intervention and most striking building , where we find the most private and intimate spaces. With dining room and kitchen, these are divides by an element that allows the visual permeability. The kitchen cupboard is the guard for the staircase that lead us to the second floor and also the support cupboard for the living room, is a continuous and connecting element between the spaces that gives it continuity and uniformity. The living room contains one of the elements added to the building, that most mark its shape, a reading area, which leaves the building and embraces nature. Then we found a room and a more private toilet. This upper floor has a direct access to the back garden of the building that has a higher elevation.










































