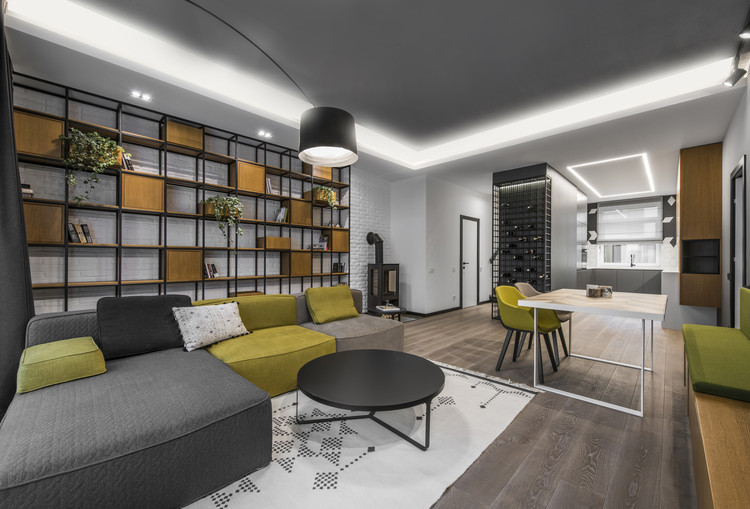
-
Architects: Architect Indre Sunklodiene, Studio Interjero Architektura
- Year: 2016
-
Photographs:Leonas Garbacauskas
-
Manufacturers: Alki, Medžio stilius, vibieffe

Text description provided by the architects. The clients of this cottage in Vilnius are a young couple, who worked in London while all project of their new home in Vilnius was in progress. This task was to make a cozy apartment with 2 floors in cozy modern- Scandinavian style with an edge.

The main problem in 1 floor was an oblong space. The idea of a long TV cabinet combined with a soft bench for a dining table came like solving this problem with no extra space for a dining area. Huge metal shelf with a wooden cubes gives a depth for this living space.

The kitchen area is in the other back of a building in a narrow space. The white rhombus tiles poured out up to a ceiling on a black contrasted wall. Bright oak cabinets coming like a cozy warming material in a kitchen area.

The main tv wall in a living room in colored with a grey ombre effect and the opposite shelf and fireplace wall is left with old white colored bricks. Upper ceiling part in a living room has a structured grey painted stucco remaining concrete while other walls and ceilings are painted white with black wooden surrounds that gives a contrast effect in colors and structures.

Small WC space has a space-saving doors that opens to both sides. The materials are used in contrast again: birch plywood and black hexagonal tiles, with a white colored metal mesh details under the washbasin and as a door for a mashing machine space.

The narrow staircase has a mirror cabinet wall in the intermediate floor for a more optical space. One wall is painted in white with a white geometric wall lamps while the other is painted in dark grey and coming to the second floor where the niche left in a building project was used for a book shelf with a leads.

The bedroom has a not usual plan and space- it is small but has a high ceiling. There was a featured wall with an openwork shutter white panels and long curtains made to highlight the ceiling height.

The poured out chevron form tiles are used for a 2nd floor bathroom as the leading detail in this flat.

The owners of this cottage works with a IT book sphere so they needed a big comfortable work area- cabinet. So that room was adapted to their needs with 2 working spaces, comfortable sofa and metal mesh wall- shelf detail coming into mesh closet around the corner.





































