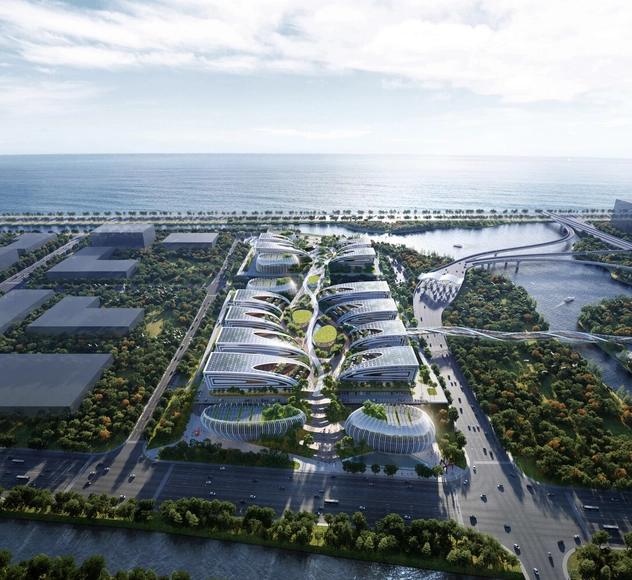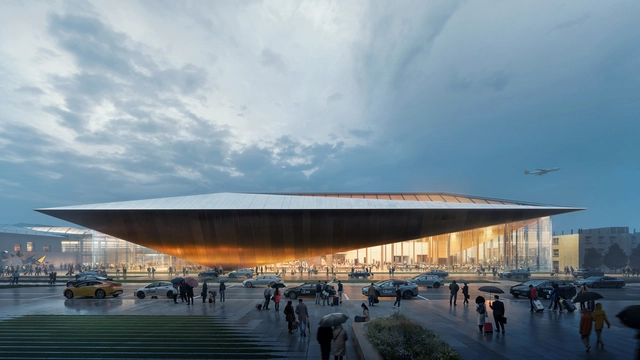
Infrastructure has long defined the backbone of cities by linking people, landscapes, and economies through systems that often go unnoticed until they fail. Today, as global challenges demand more adaptive and human-centered responses, architects are rethinking what infrastructure can be: not just a framework for movement and utility, but a catalyst for ecological restoration, cultural continuity, and civic imagination. The following unbuilt projects, submitted by the ArchDaily community, explore this expanded role of infrastructure, where airports, bridges, industrial parks, and pedestrian networks become architectural expressions of connection and care.













