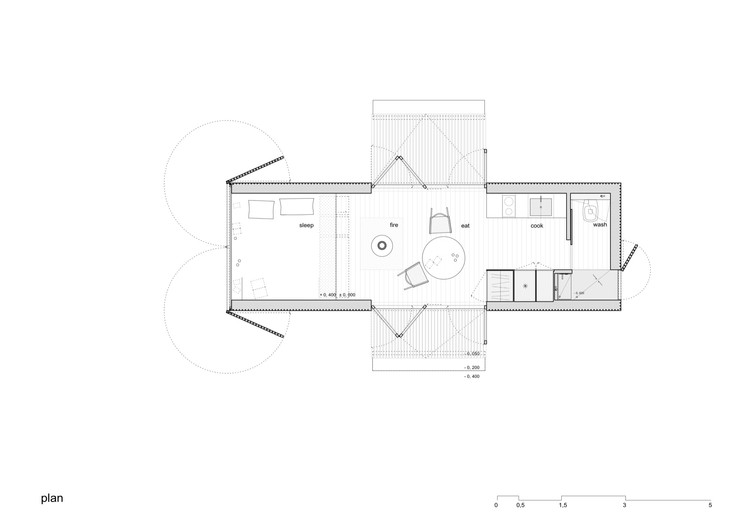
- Area: 27 m²
- Year: 2015
-
Photographs:Thomas Debruyne
-
Manufacturers: Saint-Gobain
-
Lead Architects: Michiel De Backer, Jakub Senkowski, Martin Mikovčák

Text description provided by the architects. We are students of architecture, who put our heads together to rethink the way people live their fast and stressful lives. Today we witness a perpetual evolution of new technologies in the fast forward moving world. It is a never-ending story of daily pressure and continuous deadlines. We were thinking about a way to escape from our stressful lives and to get back to our roots. We believe people will find the break they need by bringing the nature back.

We had a dream to design the shelter to the last detail. Our dream became reality, while we crafted ARK by ourselves, what we managed with few carpenter friends, to whom we are thankful for their patience.

Minimalistic design of AKR does not have any ambition to stand out, but wants to merge into the landscape. Shelter provides the ability to enjoy nature by becoming part of it, directing all attention to the open view. Our furniture is designed uniquely for the shelter and crafted from the same wood as used for the walls, floor and ceiling. We keep simple elegance high in our standards.

ARK is placed into the landscape in a very mobile way. We do not use fixed foundations to leave the surrounding nature untouched. By collecting rainwater and using solar power for electricity production, shelter becomes a self-supporting house. This ecological shelter is sustainable and completely independent. As a result of this, the destination of our cocoon is never locked.

The philosophy behind ARK provides a place to live in the wild, back to basics. With the sides folding open, shelter takes in the landscape and becomes an extension of nature. Designed in a way of a low tech architecture, to let users a make effort, to feel a live and understand the rural way of life.

Product Description. Oak wood is used on the horizontal surfaces, since it is waterproof, like the floor, terraces, kitchen and furniture is also produced from the same oak. The vertical parts and the ceiling are made of pine tree bio plates which are painted with white oil with UV protection to keep them light. This contrast between the light vertical and the dark horizontal parts is playing the main role inside of our shelter.
















