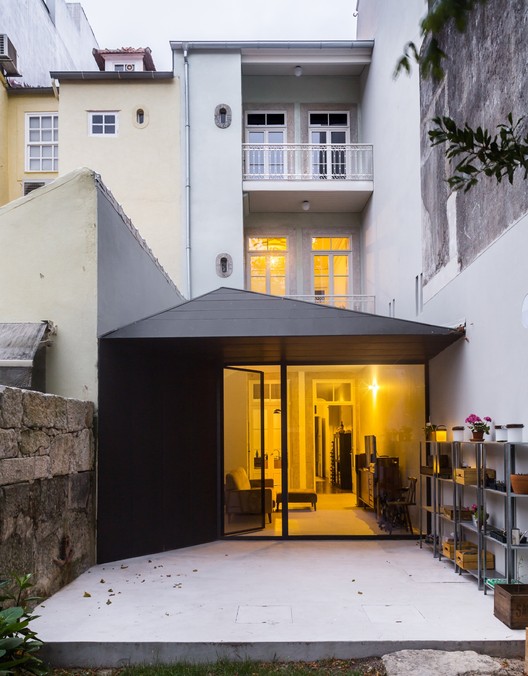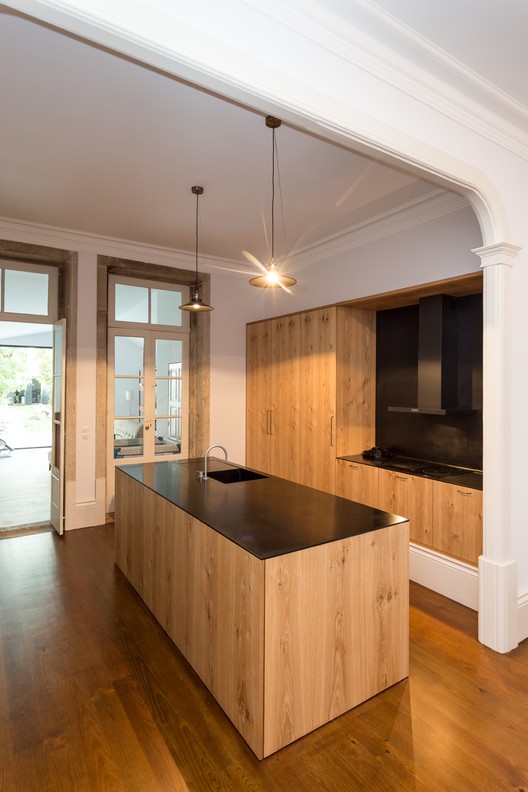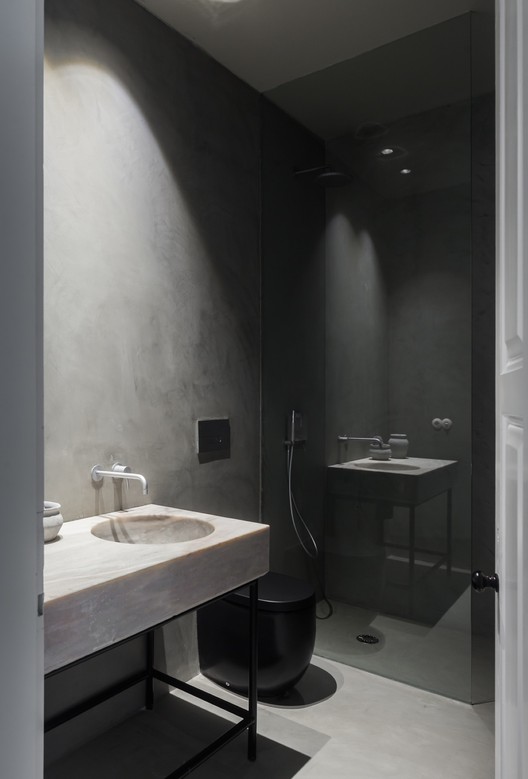
-
Architects: Sofia Granjo Arquitetos
- Area: 300 m²
- Year: 2016
-
Photographs:A Caixa Negra

Text description provided by the architects. The intervention was aimed to keep the preexistent use of the building – single housing -, seeking to improve its dwelling, salubrity, comfort and security conditions. On a conceptual level, the project is based on the rehabilitation of the existent house, developed in order to balance the infrastructural needs of a modern home with the delicacy of a centenary construction.



However, when confronted with new spatial and functional necessities, it takes a different approach, clearly distinguishing itself from the pre-existence, not only in its shape and also by its materiality.

It’s our understanding that, by exploring this relation, we are able to find meaning and a framework that allow the contemporary dwelling of historical buildings.

































