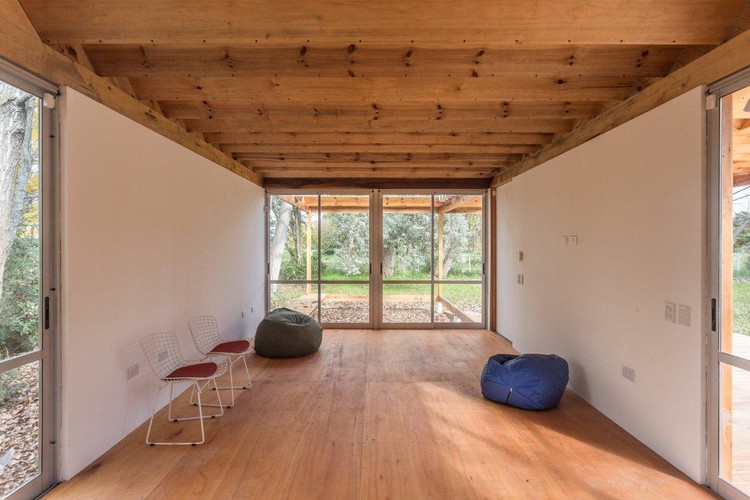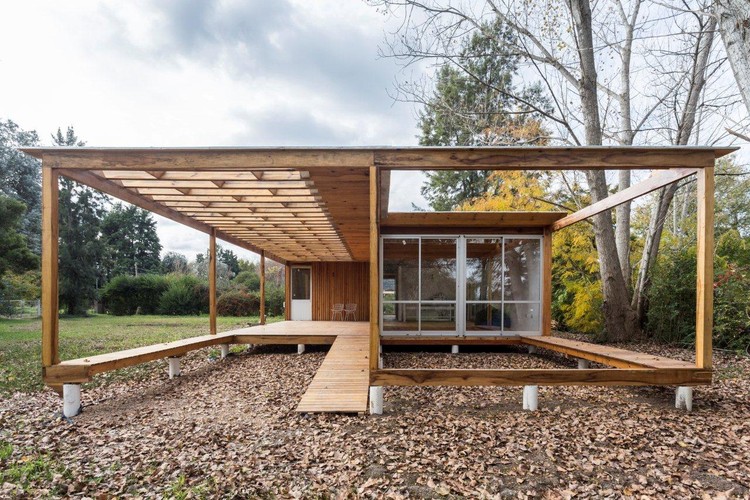
-
Architects: Estudio Borrachia
- Area: 174 m²
- Year: 2016
-
Photographs:Fernando Schapochnik

“Casa de Madera” its a weekend residence, designed for a 4 member family; a young marriage with 2 children.

It takes place in ground floor and has the peculiarity of being built entirely of wood. In the roof level a green cover its develop; where wild plants grow almost without maintenance, getting a new natural space merged with the foliage and tree tops.



The wood house is part of a series of cases of housing developed by the office that we call "housing habitat", by the logic which means its relationship with the environment and all that this brings.

Each design decision taken in this regard have to do with the maximum efficiency achieved in spaces and exacerbation of outdoor life and contact with nature.

The separation of home soil, seeking guidance, views and cross ventilation, green roof and shady areas surrounding the house, are based on decisions that facilitate this contact, and finally the maximum energy cost savings and possible resources.


Conceived in a modular way and in line with the technological possibilities that wood construction permits, this work built within five months, allowed to keep their immediate environment natural state without altering the ecosystem. Even if required could be removed in a matter of days and the environment remain intact.

We understand the wood used as structure, cladding, division and deck, playing the lead role in the material logic of this house and at the same time as a search engine about new constructive alternatives, based on systems indigenously, materials easy manufacturing and handling, existing throughout the territory of our country and adaptable to different geographical and climatic conditions

This house offers not only the response to timely and specific problem of your design and construction but also for studying the verification of a series of investigations that are carrying out for some years on the implementation of systems prefabricated dry low cost, quick realization.



























































