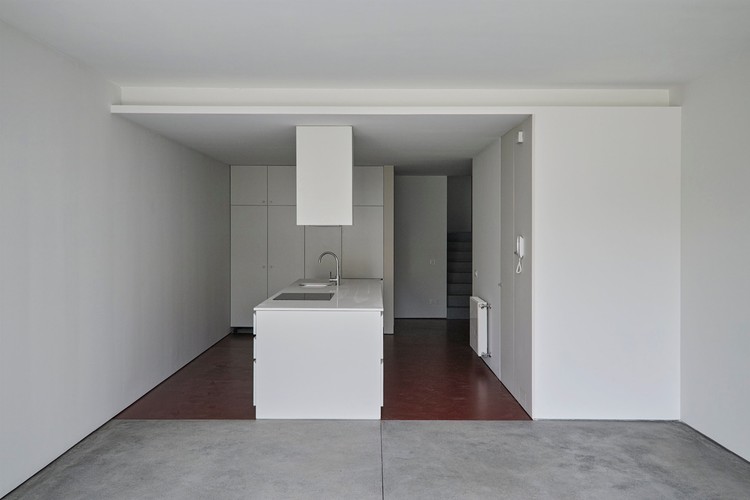
-
Architects: Paula Santos Arquitectura
- Area: 496 m²
- Year: 2014
-
Photographs:Alberto Plácido

Text description provided by the architects. The building was designed and constructed, entirely new, in 2014, after the previous building collapsed in 2011. The new design proposes an identity that mostly concerns on creating a completely new facade with three black panels of prefabricated monolithic and heavy concrete, integrating the windows.



Each floor becomes a small apartment except for the ground floor that becomes a duplex unit with a garden. The interiors also incorporate the traditional central stair with a skylight to all the internal spaces and circulations.



The new construction finally reflects the metric and the characteristics of the traditional buildings, representing a possible reinterpretation of the collective housing in the historical centre.


















