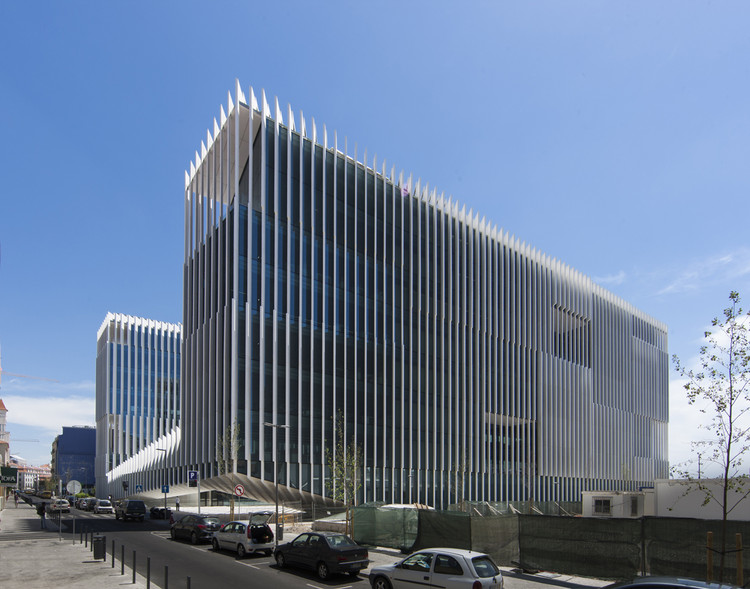
-
Architects: Aires Mateus
- Area: 46222 m²
- Year: 2015
-
Photographs:Juan Rodriguez

Text description provided by the architects. The legacy designed the project´s major gesture. The extended past of the city, or the history of the land claimed from the water, dictated the establishment of the forms along the river’s edge. They lock a square, a public space, and a mass of air that gives meaning to the building.

The structure is etched with vertical elements which give modulation, structure, protection from the sun, and resolve the whole building. Variable profiles are subtly modeled within a smooth and continuous design, where plans delicately suggest themselves. An ever-changing facade varies with the light, half-light, or shadow, and changes from more opaque and mysterious, to more transparent, revealing the light pulsating within it. The gesture resolves the project, protecting working space, creating courtyards in section, and public functions within the horizontal square.





































