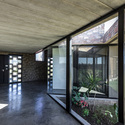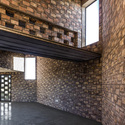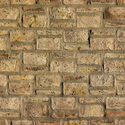

Text description provided by the architects. The house is located at the north end of the urban fabric of the city of Arroyo Seco, in a new district that raises two lot lines addressed through a central boulevard as public space between them. This city growth is located between an important route that connects several industrial areas and the Paraná River.

A two hectares area of planting fields separates the neighborhood from the river. The project site is in a border situation.

The project is funded through a mortgage credit called PRO.CRE.AR and targets a first stage on the ground floor for the house of Alfonsina and their parents. The first floor future growth is crucial in making the right programmatic, material and constructive decisions in response to the limitations of time and funding, as the Bank requires.

The project site is a 10 x 31 meters lot located in a corner. It has its front facade orientated to the southwest and its back side towards the fields and river, facing northeast. Taking advantage of the landscape and in order to achieve full open views, the house leans on the south and front limits of the lot.

The program is proposed as a casa chorizo -a traditional Argentinean house typology with a linear programmatic arrangement- but, in this case, climbing on itself in stages up to the top floor forming a monolithic piece.

The ground floor is developed from a core of services located in the half of the lot. A series of common spaces, such as kitchen, living and dining room, begin to stagger their roofs to obtain visual points of views to the neighborhood. In the double height area the ladder and the corresponding bridge connects the intimate upstairs bedroom use. This upper level falls back to the starting ground point floor generating below the gallery and garage area in relation to the park. The accesses to the terraces from the sector of bedrooms complete the course as a panoramic viewpoint.

The materials used are shown in their natural finish devoid of plaster and coatings. Everything is genuinely structural planted. Handmade masonry bricks forms double bearing cavity walls. The brick bond achieves modules of 21 cm rows that conforms a pattern that changes direction every time it faces a corner or edge in the wall surface.

This modulation enables extractions of the bricks elements to generate interior filtered light and interrupted visuals. The steel beams and columns accelerate the construction process and resolve the detail with prestressed concrete slabs.

The discrepancy between the almost null visual relationship with the neighborhood and the full openness to the landscape, evidence the border situation where the house is located.


























