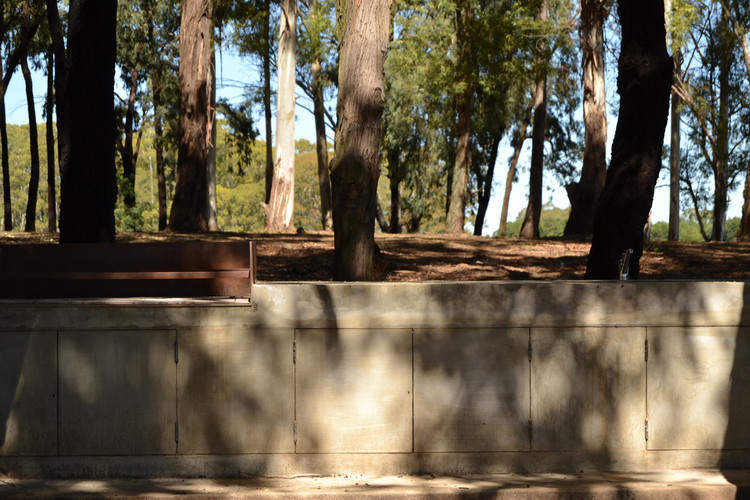
-
Architects: alarciaferrer arquitectos
- Year: 2012

Text description provided by the architects. The project is part of a series of small infrastructures that support a complex on the shore of Lake Los Molinos.
.jpg?1435939676)
In this case, the client wanted to have a place in the woods a few meters from water to make the traditional “asado”.

The project is a slightly detached wooden square surface soil with two perforations.

The first is a living place, and the second receives a large monolithic polished concrete bar absorbing all functions, table, grill, cooking and storage.

This bar is implanted to align the view with a row of trees and the wood square cross with some of them to make a better relation with the environment.
.jpg?1435939664)














.jpg?1435939664)
.jpg?1435939676)
