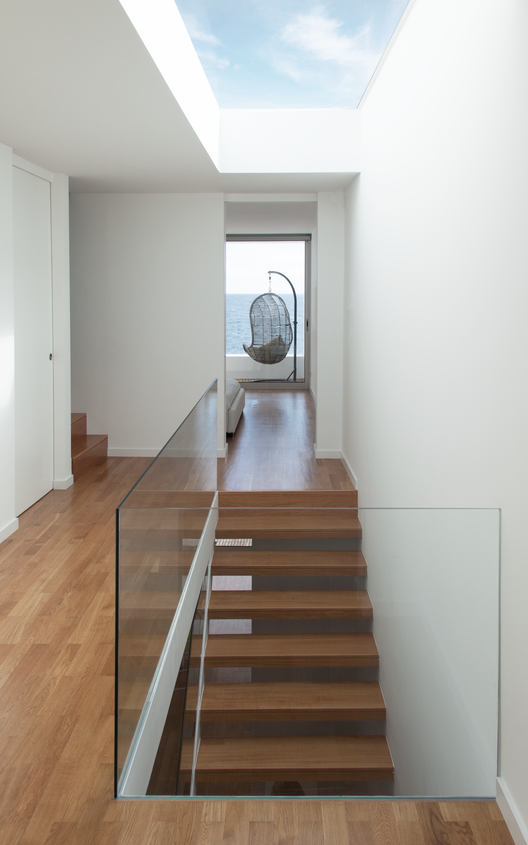
-
Architects: Salworks
- Year: 2013
-
Photographs:Ricardo Amaral

Text description provided by the architects. Located on the sea front of Ponta Delgada city, the DC house occupies an entire plot of 114m2,that is almost residual in the existing city built fabric.This part of the city is characterised by the jagged edges properties, narrow fronts, disorganised public spaces and large variations in height and the houses are always turning their backs to the south side and the sea seeking protection from the harsh elements during stormy days.

The DC house occupies this front row, and is inspired by the nearby traditional typologies, embracing the reflected sea light and bringing it to the interior spaces. The investment with the maximum volume of construction possible was requested by the client from day one. Three main volumes organize the program by floors and usage. The construction methods with available local systems also define the DC House main architectural language keeping it always very low tech and simple.

The crystalline white walls, the placement and geometry of the openings that organize the views of the city and the sea are always present. Clear glass reduce view barriers and also helps the house integrating this special environment transforming it into a contemporary home.

The ground floor is accessed by a pedestrian alley and the windows were raised above the observer height level so that this floor remains private yet opening itself into a private courtyard. In this space the house clearly opens up seeking the light that fills up the living room, open plan kitchen and the access stairs to the upper floor. The ground floor hosts the main living areas of the DC house which was designed for a young family who likes to share time together in open plan spaces. A plunge pool adds an extra feeling of comfort,fun and light reflection to the spaces.

On the 1st floor, illuminated by the light from an overhead window, the bedrooms and floor main bathroom areas can be found. The main suite soaks up the view with a the larger window while the other bedrooms have their windows reduced to a narrow vertical geometry due to the close relationship with neighbours on the east side.

The office and a terrace is located on the 2nd floor with a 180 degree view over the south coast of the island of Sao Miguel, Azores.





















