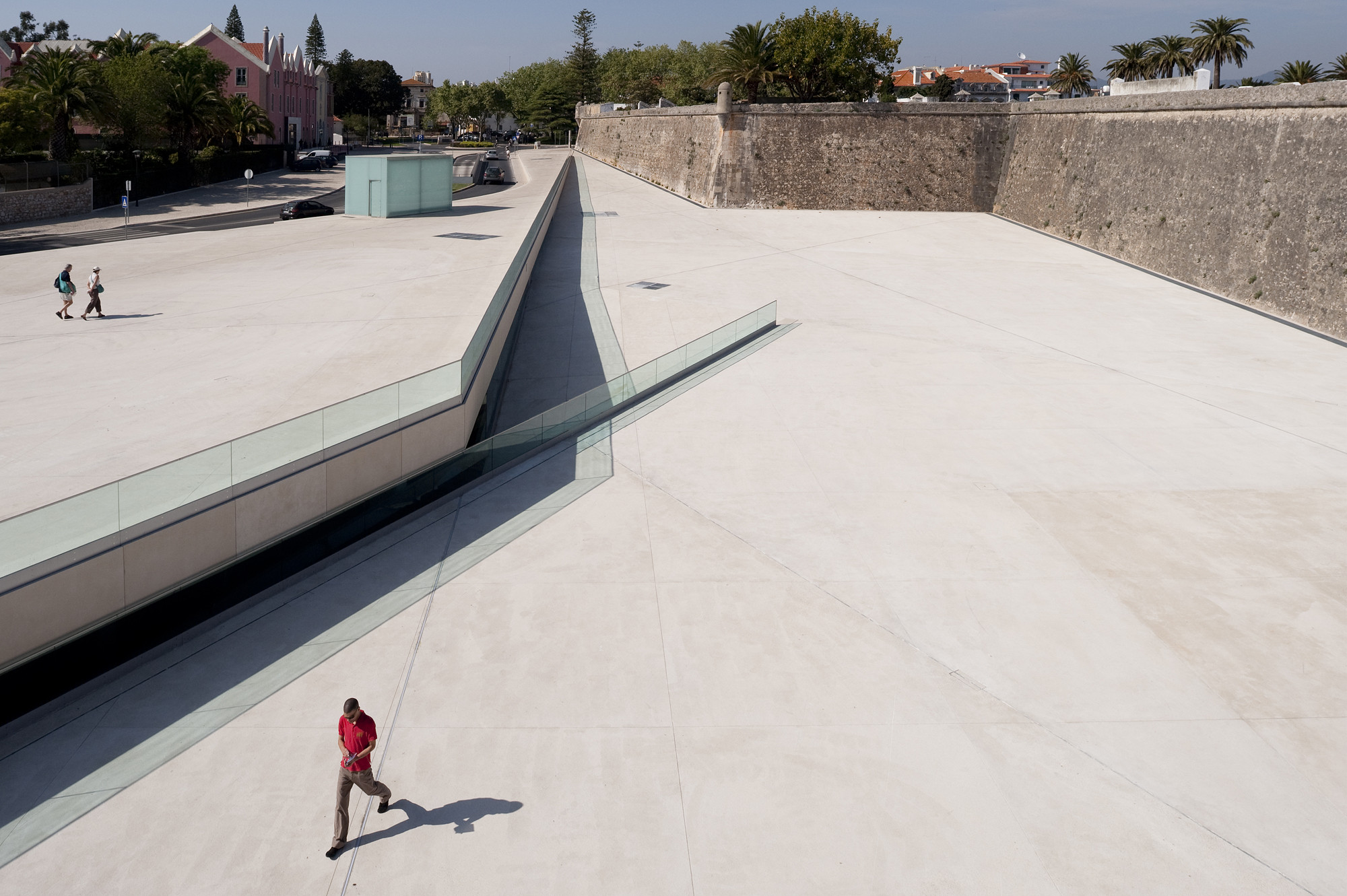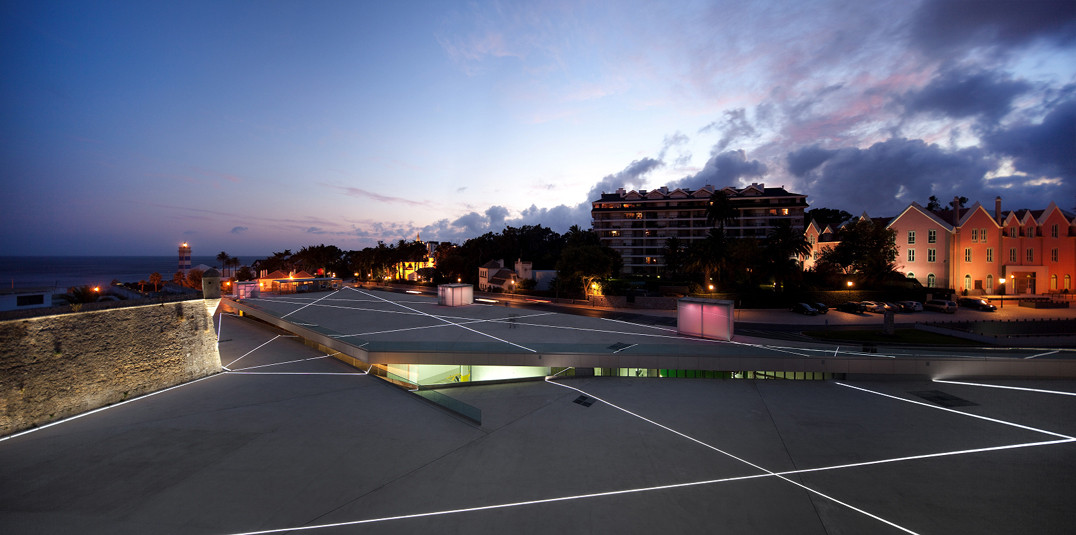
-
Architects: Miguel Arruda Arquitectos Associados
-
Photographs:Fernando Guerra | FG+SG

Text description provided by the architects. The exterior treatment plan of the parking lot in square D. Diogo de Menezes in Cascais, is projected as a roof surface platform with volumes that connect with the interior of the underground parking.

It was conceptually considered two important premises from the start:
a. the need to stand out the stonewall of the Citadel fortress during daytime and night.
b. and the fact that Cascais, under an urbanistic point of view, has a lack of large public spaces with similar characteristics to a city square.

The answer to these premises originated the choice of a material (white concrete) for the surface square, based on its homogeneous and colour-free pattern, that confronts in a neutral way the stonewall of the fortress, giving a largely and spacious ambience to receive future public events.

The altimetric difference between the beginning of the park near the Largo da Assunção and the final point near the house St. Maria, was solved by breaking of the platforms, deconstructing the surface square, at the same time connecting the two ends with the necessary paths/space.

Knowing that light plays an important role in architectural composition, namely when it is applied to buildings or constructions with a relevant urbanistic location, a special attention was given to the lighting presence throughout the fortress stonewall, as to the square surface and the translucid staircase boxes that continuously change colour. To value even more the surface square as a public space, it was chosen not to introduce the park lamps but to draw fine luminic led strips in the white concrete floor, recovering the ancient image of the navigation maps.

To achieve the maximum polyvalence of its uses, the pavement square infrastructure is prepared to answer with energetic networks and water supply gathering the necessary conditions that a public space with such characteristics requires.





















































