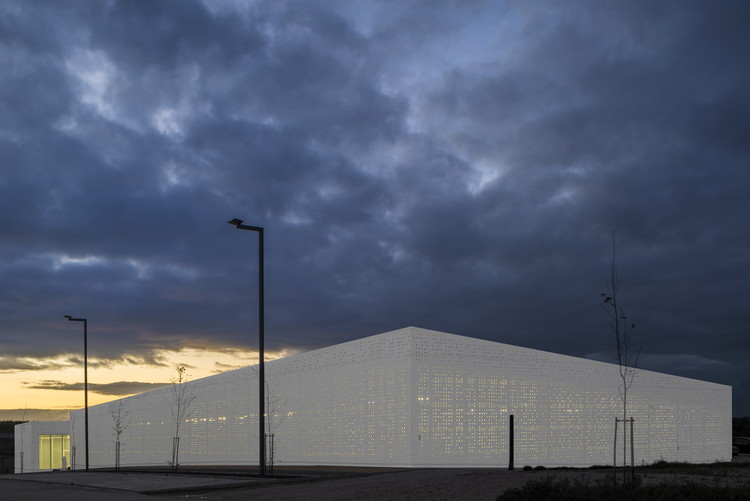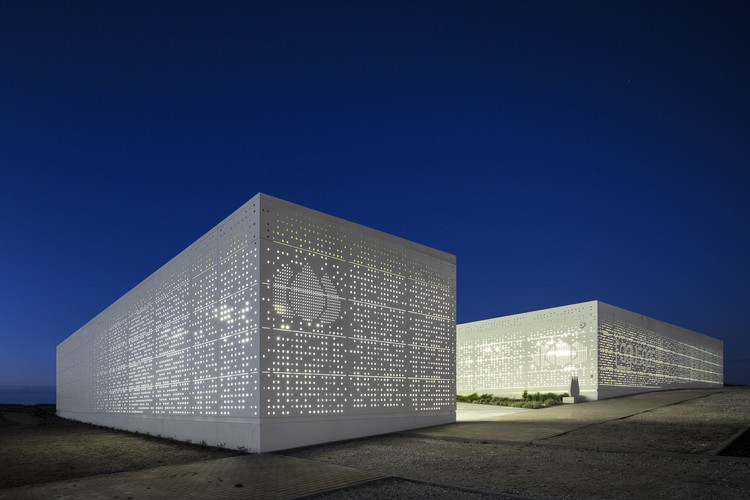
-
Architects: Saraiva + Associados
- Area: 1430 m²
- Year: 2014
-
Manufacturers: Swisspearl

Text description provided by the architects. The Tagusgás headquarter, built in Parque de Negócios do Cartaxo, stands out as one of most innovative buildings in Portugal by its bold design based on sustainability characteristics, being the first offices building certified by the BREEAM in Portugal.

The BREEAM (Building Research Establishment Environmental Assessment Method) is the system of sustainability evaluation in construction, more used in environmental certifications of buildings, counting with 200.000 classified buildings in the all World, and more than one million registered for evaluation, since it was released in 1990.

This project was developed by S+A in partnership with Ecochoice, who developed a set of sustainability measures, to ensure reducing operational costs, the environmental management of the building, the comfort of their occupants and the certification by BREEAM system.

It was used sustainability measures in materials, energetic efficiency, water saving, reduction of the atmospheric pollution and soil, accessibility and mobility as well as health and comfort. Stand out the reduction of energy consumption associated with the interior comfort, due to the natural illumination and the thermal and acoustic isolation that the façade system provides. The natural ventilation allows obtain levels of comfort and interior air quality even higher.



The building also counted on environmental monitoring during the work, to reduce the environmental impacts during the work phase, ensuring the waste management and the water consumption monitoring, energy and atmospheric emissions associates to the material transportation.

The building also has a User's Guide, where expose the sustainability measures that describes the building and provides all the maintenance instructions and the necessary information for the proper functioning of the building.


































