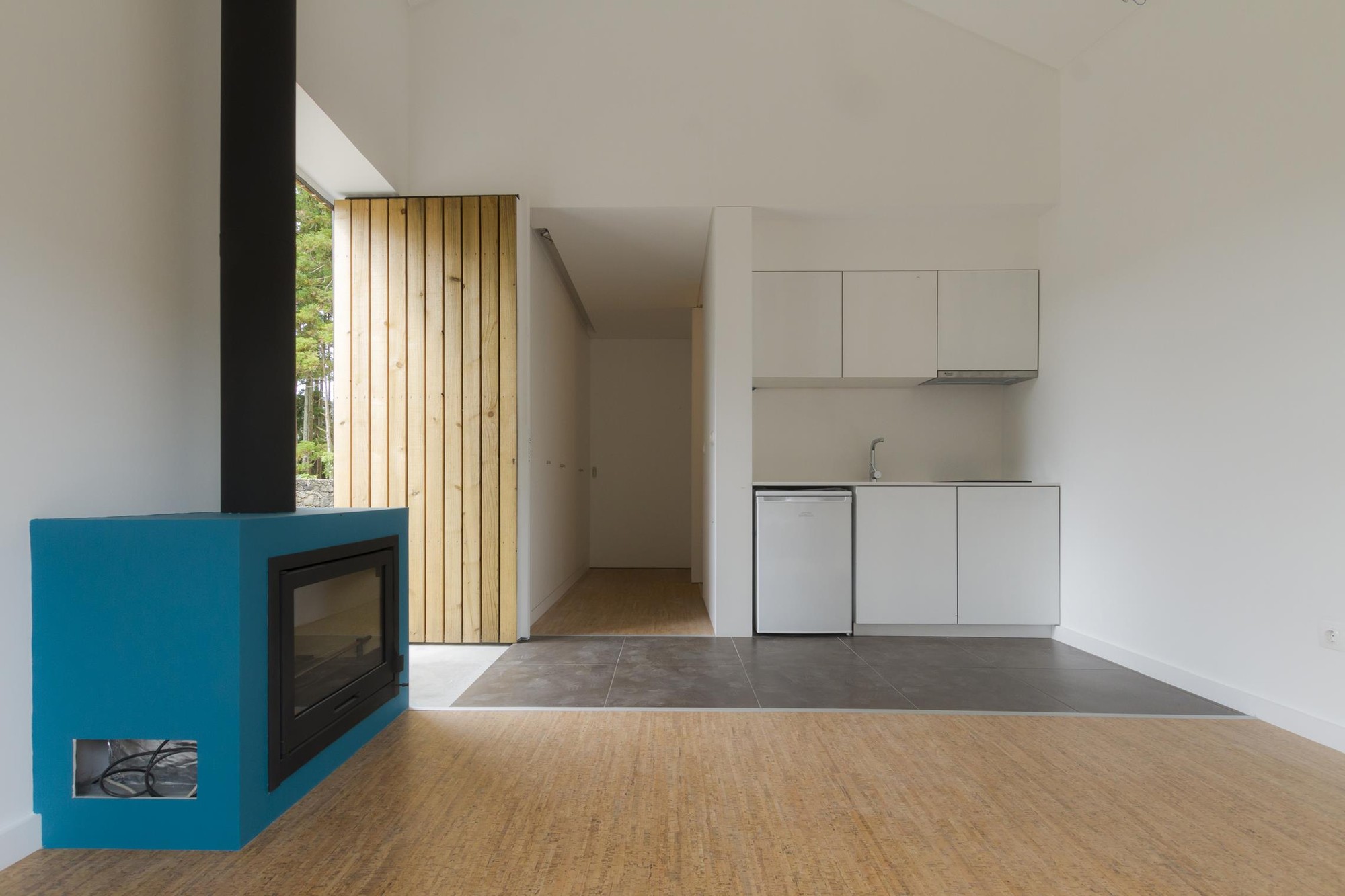
-
Architects: M-Arquitectos
- Year: 2014
-
Photographs:Adrià Goula

Text description provided by the architects. The proposed intervention is based on an existing summer house located in the parish of Seven Cities. It is surrounded by steep slopes where the topography is attenuated by the bucolic atmosphere, and inserted into a poetic and predominantly rural context, where agriculture still stands out as one of the main activities with influences on the composition of the consolidated urban and architectural grid of existing buildings.

Strongly influenced by the relationship with the lake, the house was built in the nineteen fifties, it is well framed in its environment, with features clearly inspired by the traditional architecture of the Azores, including the use of local construction techniques and materials.

According to a predetermined program, the intervention is divided into four separate volumes: the existing dwelling, whose intervention translates into an express intention to rehabilitate the existing architecture, and three housing units. The volumes with a contemporary character start from the square base of the archetypal house, and four sides are intentionally deformed to control the entry of light, and completely clad in timber in order to establish an integrated relationship with the environment. The accommodations have identical program and volumes, which include a living room equipped with kitchenette, bedroom, bathroom and attic use as an area of contemplation.

We also designed a volume completely clad in wood used to store all the necessary equipment for recreational activities.





























