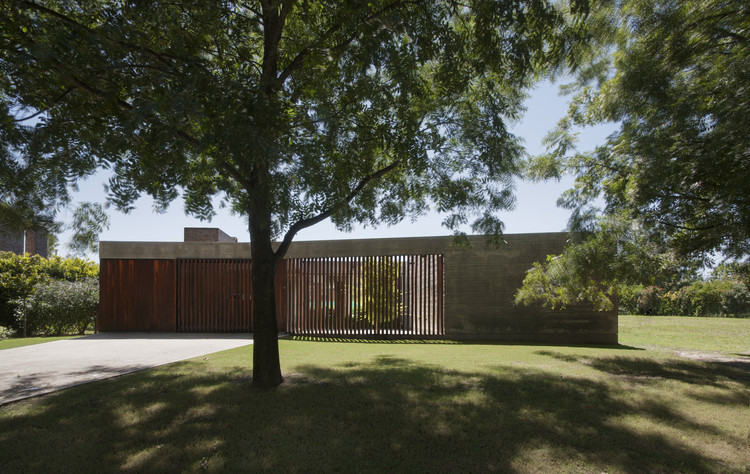
-
Architects: Ana Lina Klotzman
- Area: 226 m²
- Year: 2012
-
Photographs:Gustavo Frittegotto

Text description provided by the architects. The G463 house is a single-family house of temporary use, located in a typical gated country condominium lot. The project comes mainly from the simultaneously pursuit of privacy and full enjoyment of the green sight.

Plant with a square base, a movement in the front wall invites to come in at the same time that widens the separation with the street and highlights the entrance perspective. The decision of not closing the whole lot, on the east side of the house, allows to incorporate the dimension of the surrounding space, to soften the scale of the buildings and to value the distance and the plains, characterizing the local landscape.
If we stand in an exact point, in front of the main façade, we can construct a virtual axis with the look and plot continuity between:

1- the public landscape, the escale of the social, where the noteworthy eucalyptus and walnuts forest stands and that was borrowed as the backdrop;
2- the small landscape, bounded by the architecture of the backyard where the species chosen account for the alternation of the seasons;
3- the interior, or the private landscape;
4- the gallery, where the succession of geometrical drawings of light and shadow mediate with the scale of
5- the yard, that bigger private landscape.

However, when just moving from that point, the axis breaks by the disposition in angle of the wooden frame that contains the entrances and the privacy comes to life. The look from the outside to the inside blocks, while from the inside to the outside, there is a permanent connection, also from the counter-façade that opens fully to the north.

This main façade contains, in its thickness of quebracho and in its power of concrete, the shadow of the trees, the sunshine, the swinging of the wind, the water of the rain coming down slowly; and registers what is happening in the environment and brings it to light.
House of the plains, where the order of the structure, the austerity and the reliability of the materials, the moderation of the proportions, and the softness of the gestures, complete the entire project marking a small silence in an environment of shrill voices.
























.jpg?1397616280)
.jpg?1397616291)
.jpg?1397616285)