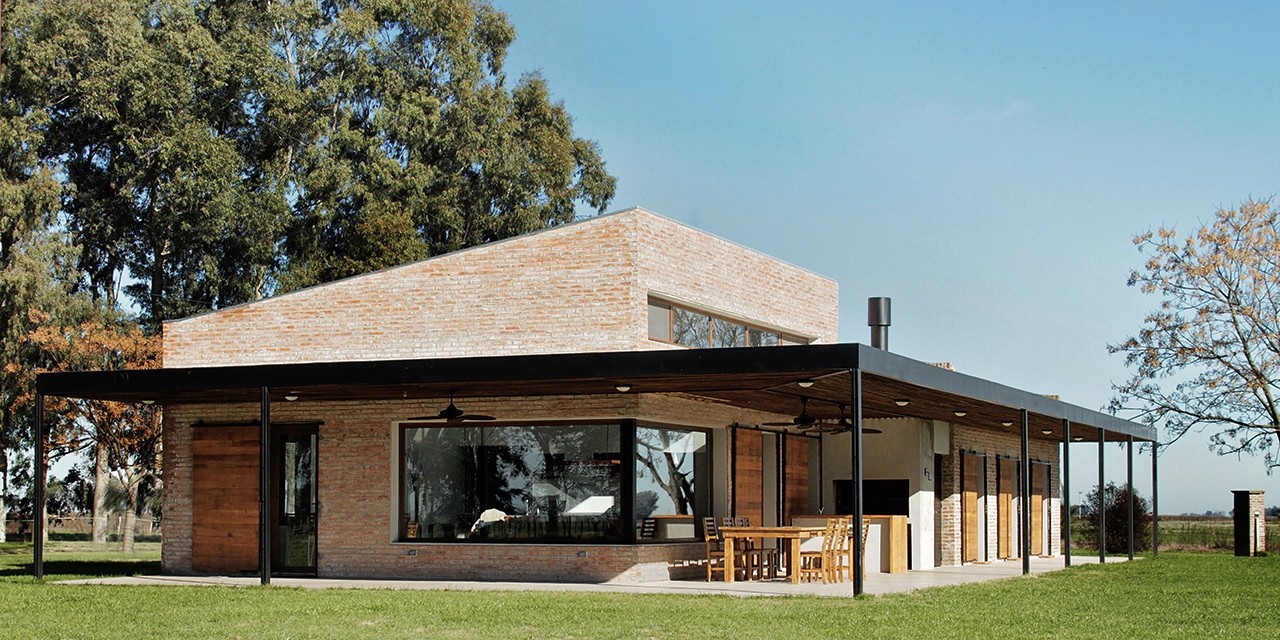
-
Architects: BAM! arquitectura
- Year: 2013

Text description provided by the architects. The project arises from the premise of the client to expand and modernize an existing country house, thus allowing him to invite over all of his family and friends.

The starting point was to reinterpret architecture in rural areas, generating a proposal of simple lines and intricate details.

The new project begins by transforming the existing house at the private spaces, bedrooms and bathrooms, connecting it to the new building, where the social spaces are located, living room, dining room, and kitchen, connected by a concrete bellows.

The private spaces are scaled according to their function, whereas the social areas are emphasized with double height spaces and large windows.

The sustainability of the house is achieved by taking advantage of orientations, opening up towards the north, with better views, and closed to the southward field service areas. The materiality of the project contributes as well, as it is built with cavity walls and DVH windows. The water and air heating system is by means of solar collector, which leads to an energy efficiency.
































