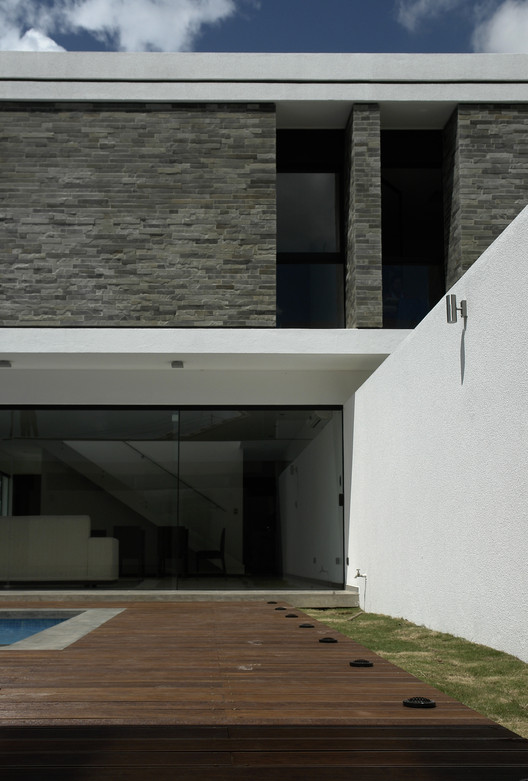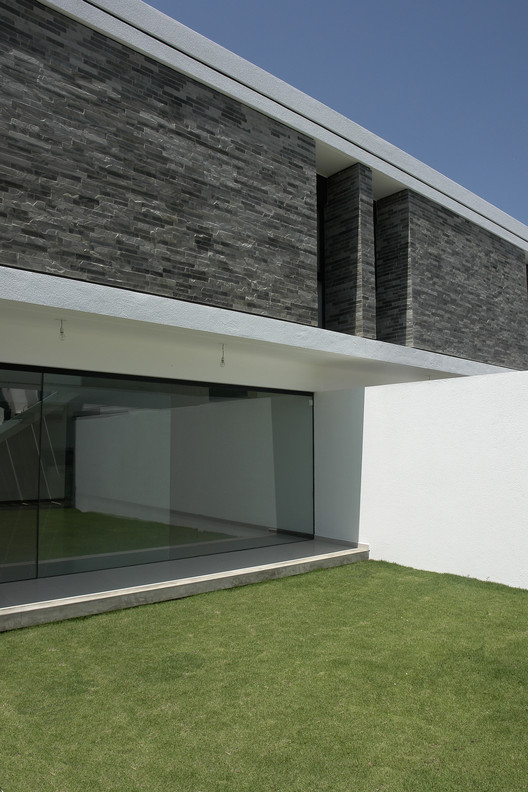
-
Architects: Sommet & Asociados
- Area: 818 m²
- Year: 2010
-
Photographs:Sebastián Fernández de Córdova Frerking

Text description provided by the architects. This curious residential complex located in the northern part of the city was the first project designed and built by the Sommet & Associates study.

The project that holds 5 homes is conceived under one sole compact volume seeking to give greater presence and ampleness to these lined up homes with a 6mts frontage.

The handling of materials is given to reinforce the horizontality of the project. The stone texture has the leading role giving the set of vertical planes a clear formal identification in the whole of enclosures and structure.

Inside, each house is laid out in a fairly simple way. The ground floor has a kitchen, living and dining room and a patio that serves as a link between the house and the barbecue area. Also in the latter, there is the service area subtly diverted from direct eye contact.

The upper floor has a family living room that serves as a meeting place and distribution towards the suite with private bathroom and the two bedrooms that have a shared bathroom.

Elements such as the skylight over the staircase, the large windows of the living and dining room and the concrete pergola on the barbecue area provide the homes with a cozy character for the people who inhabit them.

















