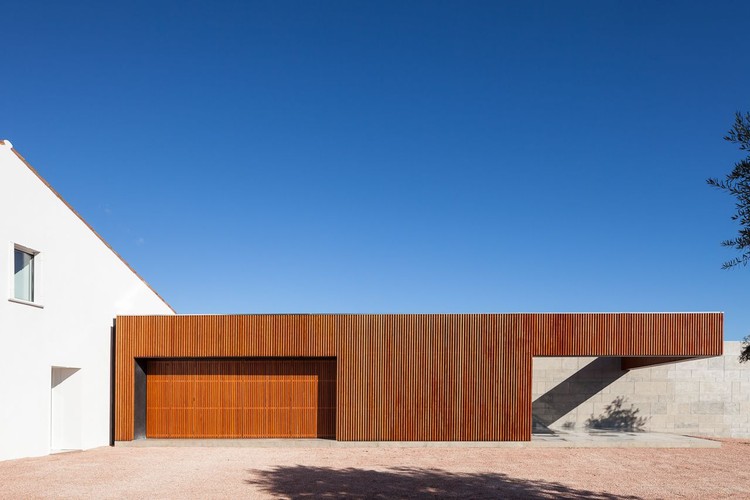
-
Architects: Duarte Pape
- Area: 200 m²
- Year: 2012
-
Photographs:Francisco Nogueira

Text description provided by the architects. Located in a small village in the Portuguese North West border, the project arises from the necessity of expansion of a preexisting old housing structure, with typical and vernacular identity, and adaptation to new constructive and spatial requirements.

The preexisting structure – Ground floor and fist floor levels – ‘hosts’ the private housing program, rooms and bathrooms, which in the constructive issue, sought to recover some of the traditional construction techniques, keeping as well the humble architecture language.

The new expansion volume, receives the social housing program – living rooms, kitchen and transition spaces – takes on to an contemporary language that searches for the better landscape framework, connected with the efficient sunlight orientation, that creates an fine relation between interior & exterior space. The option for the wood and noble material facade, contributes to the low visual impact and good integration to surrounding atmosphere.























































