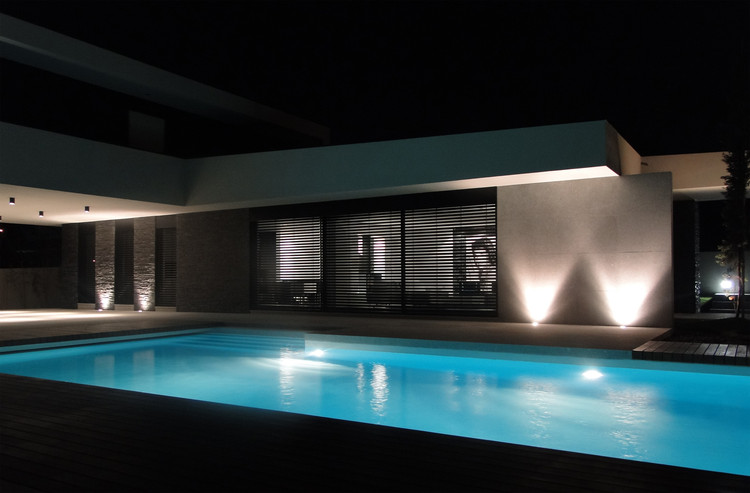
-
Architects: Arquitetura.501
- Area: 323 m²
- Year: 2012

Text description provided by the architects. Located in a small village near Vila Nova de Famalicão city, the “J.L House.” organizes itself from two functional volumes - the social and the private ones.
The design in L shape overcomes from its functional program , the framework with the surrounding landscape and most of all the excellent solar orientation.

This shape obligates the house to turn back to the main street and neighbor, freeing space to a intimate exterior living zone, where a swimming pool, a yard, a garden and a porch appears. This last one results from the elevation of the private areas volume releasing at the same time the construction pressure in the terrain.

The fact that the private areas are southeast and the social areas southwest orientated allows to both enjoy the excellent solar orientation, as a result of its shape, becoming the house thermally comfortable along the whole year also due the glazing retreat relatively the façade working as a shading flap during the warmer months.
The main entry is composed by a set of landings that comes from an exterior antechamber making a well balanced distribution between the garage and the social area.

As coating, an exterior thermal isolation system (ETICS) was considered as the most indicated for the house. In the social volume black chippedshale was used as coating which confers it a modern and avant-garde style as well as typical village house charming.

The yards are mostly granite “pedras salgadas” coated being “IPÊ” wood used as swimming pool deck and rooms balcony floor.










































