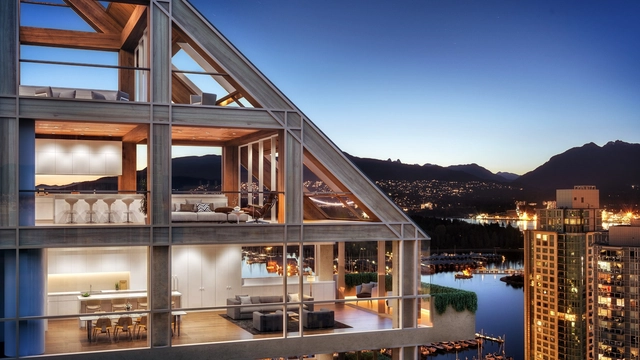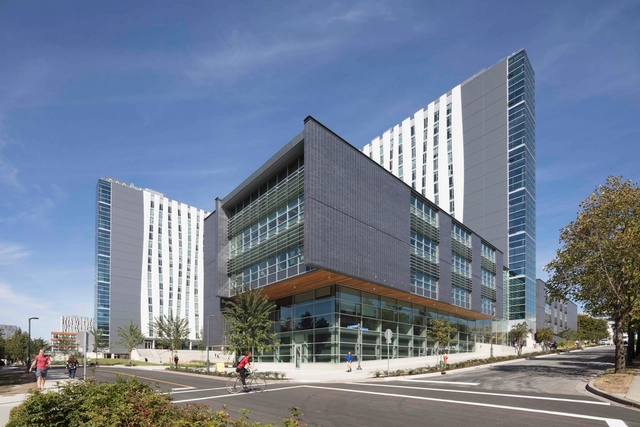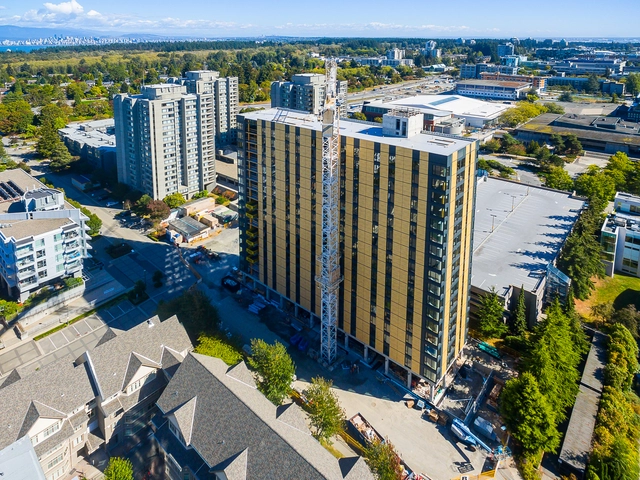
-
Architects: DBR | Design Build Research
- Area: 1000 ft²
- Year: 2017
-
Manufacturers: ByNature, CBR Products, Environmental Protection Covers, Euro Birch, FilzFelt, +2
If you want to make the best of your experience on our site, sign-up.

If you want to make the best of your experience on our site, sign-up.



The "about" section of Vancouver-based studio Henriquez Partners Architects' website boldly states: "We believe that architecture should be a poetic expression of social justice." While empowering communities through socially conscious design is hardly a new concept, the term "public-interest architecture" tends to call to mind images of low-budget constructions. Rarely is it employed to describe the large, mixed-use projects that have come to characterize downtown Vancouver and Gregory Henriquez's firm.
However, experimenting with different models of social regeneration through architecture is the driving principle of the studio's work. Throughout the years, Henriquez has explored concepts such as affordable ownership and dignifying design for the city's disenfranchised communities. In partnership with local real-estate development and culture company Westbank, he has built a number of projects that seek to equalize living conditions for all in one of the world's most affluent and progressive societies. Here, in an exclusive interview with ArchDaily, Henriquez describes his firm's ethos, his stance on issues such as homelessness, affordable housing, and gentrification, and the lessons he's learned in over 30 years of heading Henriquez Partners Architects.



A new set of renderings has been released the Shigeru Ban Architects’ Terrace House development in Vancouver, revealing the interiors of the residential building for the first time. Being developed by PortLiving, the project will utilize an innovative hybrid timer structural system. When completed, it will become the tallest hybrid timber structure in the world.


“Beauty,” as Umberto Eco tells it, “has never been absolute and immutable but has taken on different aspects depending on the historical period and the country.” So how is beauty defined today in our increasingly globalized world? Perhaps a more interesting question to ask is whether arriving at such a conclusion remains relevant to our society.


“Plyscraper,” “woodscraper,” call it what you will, but the timber age is upon us. Brock Commons Tallwood House, the recently completed student residence building at the University of British Columbia (UBC) in Vancouver, now occupies a prominent position within architecture: the tallest building with a timber structure in the world.


As anyone who has recently attempted apartment-hunting in a major urban area will know, reasonably-priced housing can be difficult to come by for many and salaries don’t always seem to match the cost of living. This gap is contributing to housing crises in developed and developing countries worldwide. People are simply being priced out of cities, where housing has become a commodity instead of a basic human right. Financial speculation and states’ support of financial markets in a way that makes housing unaffordable has created an unsustainable global housing crisis.
Earlier this year the 13th Annual Demographia International Housing Affordability Survey was released for 2017, revealing that the number of “severely unaffordable” major housing markets rose from 26 to 29 this year; the problem is getting worse. The study evaluates 406 metropolitan housing markets in nine of the world's major economies and uses the “median multiple” approach to determine affordability. By dividing the median house price by the median household income of an area, this method is meant to be a summary of “middle-income housing affordability.”



The design of the world’s tallest hybrid timber building, by Shigeru Ban Architects, has been revealed by Vancouver-based developer PortLiving. Named “Terrace House,” the project will be located in Vancouver’s Coal Harbour neighborhood, adjacent to the landmark-listed Evergreen Building, designed by late architect Arthur Erickson. The design of the “Terrace House” pays tribute to its neighbor, picking up the architectural language of triangular shapes, natural materials, and an abundance of greenery.
.jpg?1491249084)
BIG’s Serpentine Pavilion is headed to North America, with plans for stops in New York and Toronto on its way to a new permanent home in downtown Vancouver. Purchased by Canadian developer Westbank, who also sponsored the project in 2016, the pavilion will come to a rest on a site adjacent to the company’s headquarters in Shaw Tower, spitting distance from the waterfront plaza where the 2010 Olympic cauldron is located.


