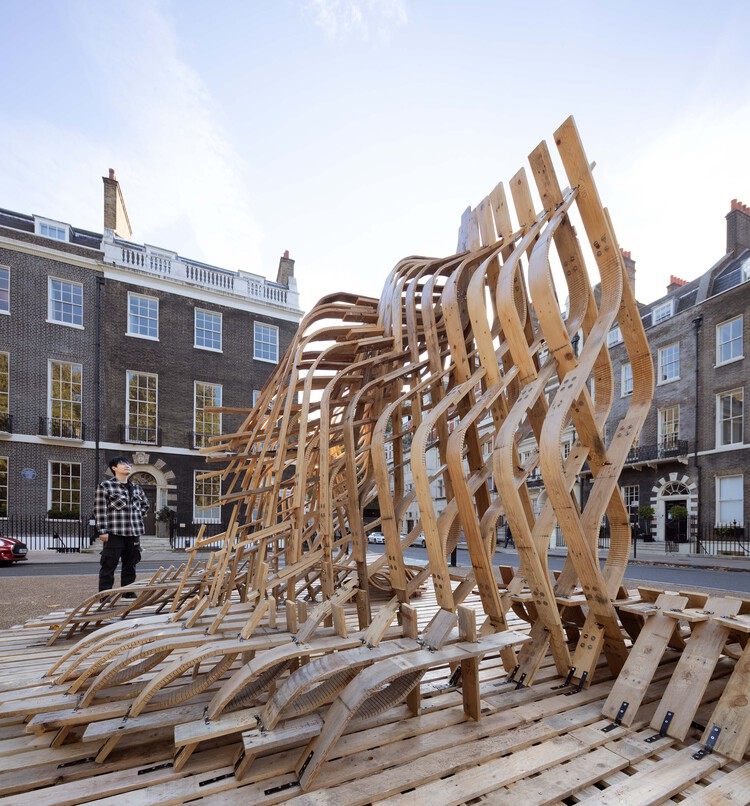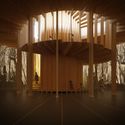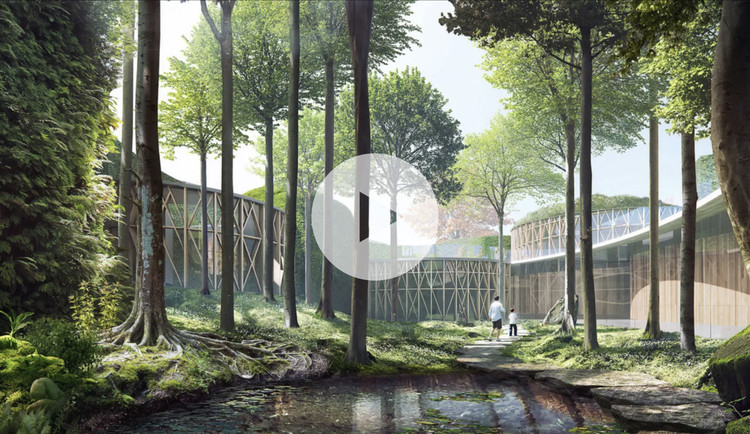
How does school design influence the process of teaching and learning? Understanding current educational design trends and methodologies is key to designing healthy spaces for students to develop their social and academic capacities.
If we look at the evolution of school design through time, we can see that each period has its own challenges and preferences. Today's main challenge in school design is to create spaces that can integrate open learning environments that incorporate diversity of learning spaces, social interaction and sustainability.
The architecture industry seems to constantly be on the lookout for new materials and methodologies that better incorporate sustainability. One material which has stood the test of time, while also finding space for innovation, is wood. In this context, British Columbia (Canada) stands out as one of the world's largest exporters of wood products, and has successfully applied a number of strategies to maximize its use in sustainable design. One notable example, which will be explored in this article, is the use of wood in schools.







































.jpg?1632206620&format=webp&width=640&height=580)
.jpg?1632206607)

.jpg?1632206604)
.jpg?1632206620)
.jpg?1632206620)


























.jpg?1603183617&format=webp&width=640&height=580)
.jpg?1603183812)

.jpg?1603182934)
.jpg?1603183917)
.jpg?1603183617)