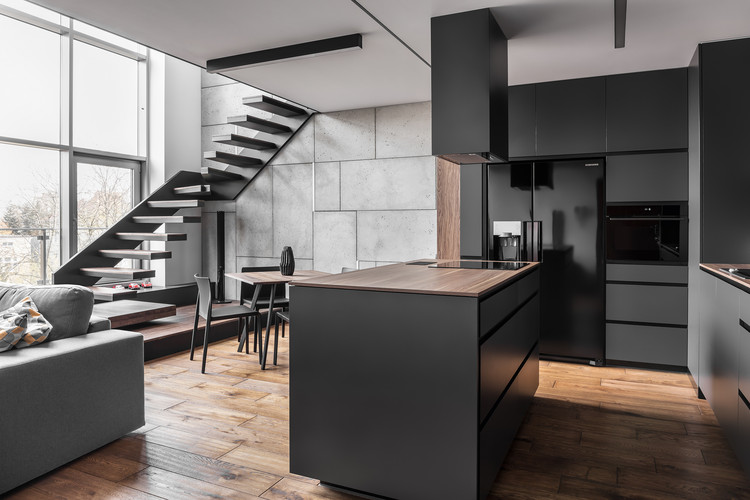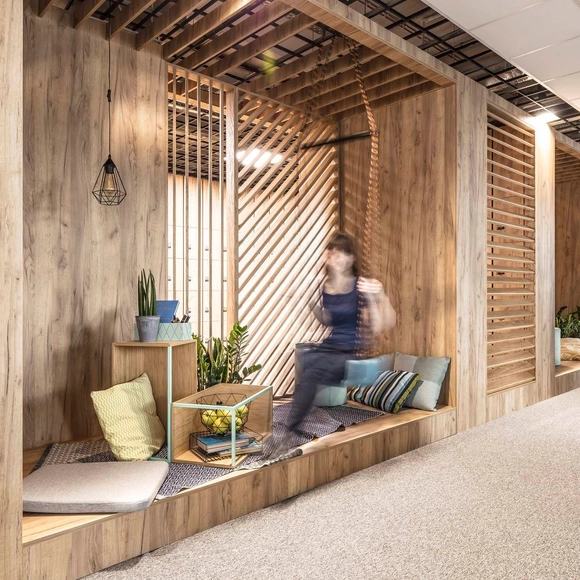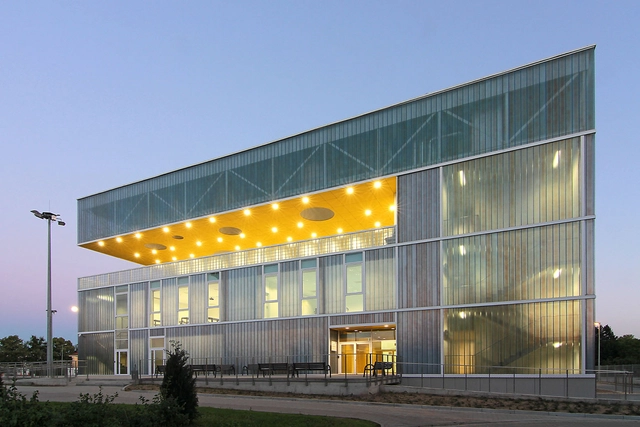
The City of Poznań invites to participate in an open international architectural competition on development of architectural conception for seat of the Musical Theatre in Poznan.
The area of the competition is located in the western part of the city, at the corner of Św. Marcin and Skośna streets, in the immediate vicinity of the Music Academy and the railway.
The Competition will be held in polish.
Participants: team composed of an architect, acoustician and stage technologist.
Prizes (gross):
I prize in the amount of PLN 80.000,00
II prize in the amount of PLN 50.000,00
III prize in the amount of PLN 30.000,00
3 distinctions PLN 20.000,00
The participant
















































2880px.jpg?1472207219&format=webp&width=640&height=580)
2880px.jpg?1472206915)
2880px.jpg?1472207139)
2880px.jpg?1472207202)
2880px.jpg?1472207319)
2880px.jpg?1472207219)










































