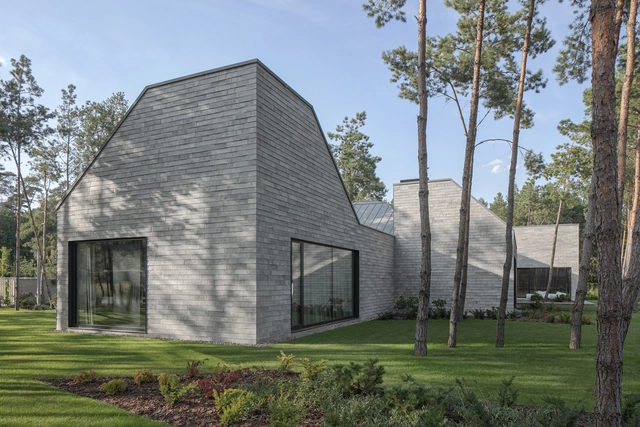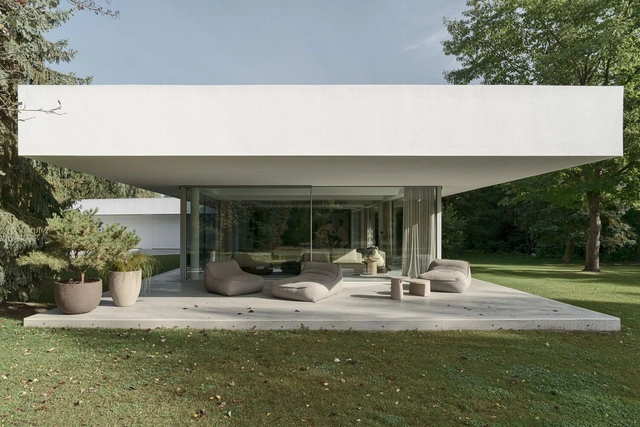
Poznan: The Latest Architecture and News
Sunday Café-Playroom / CUDO:
https://www.archdaily.com/1034650/sunday-cafe-playroom-cudoHadir Al Koshta
Luxury Apartament in Poznań / Studio GAB

-
Architects: Studio GAB
- Area: 107 m²
- Year: 2025
-
Manufacturers: Vibia, Ferm Living, Tom Dixon, Artemide, Benjamin Moore, +9
https://www.archdaily.com/1034076/luxury-apartament-in-poznan-studio-gabHadir Al Koshta
Multi-Unit House / PL.Architekci
https://www.archdaily.com/1032332/multi-unit-house-prchitekciHadir Al Koshta
S House / PL.Architekci
https://www.archdaily.com/1030414/s-house-prchitekciValeria Silva
A Space for Shared Memory: WXCA Unveils Design for the Greater Poland Uprising Museum in Poznań

WXCA Architectural Design Studio has unveiled its design for a new museum aiming to honor the 1918-1919 patriotic uprising and victory of the people of Greater Poland. Situated near the historic St. Adalbert's Hill, home to an 800-year-old church, the museum is set to become a significant cultural and historical site. In addition to its preservation of history, the museum aims to offer the people of Poznań a contemporary public space to highlight this collective heritage. WXCA architects won the 2019 competition for the museum design and urban concept. The project began construction in early 2024 and is expected to open to the public in 2026.
https://www.archdaily.com/1022980/a-space-for-shared-memory-wxca-unveils-design-for-the-greater-poland-uprising-museum-in-poznanMaria-Cristina Florian
Perfumiarnia Estate Apartments / JEMS
https://www.archdaily.com/1015705/perfumiarnia-estate-apartments-jemsAnna Dumitru
cOncrete house / PL.Architekci

-
Architects: PL.Architekci
- Area: 499 m²
- Year: 2022
-
Manufacturers: Aliplast, Moroso, Rimadesio, VitrA
-
Professionals: Mikołaj Kujath, PL.architekci
https://www.archdaily.com/1009282/concrete-house-prchitekciPilar Caballero
Broken Down House in Poznan / Ultra Architects

-
Architects: Ultra Architects
- Area: 345 m²
- Year: 2018
-
Manufacturers: Ruukki, Aluprof, Hormann, Lira Lightning, Puff-Buff
-
Professionals: Pracownia Projektowa MOST, MSc. Eng. Tomasz Świderski, Balowood
https://www.archdaily.com/997190/broken-down-house-in-poznan-ultra-architectsValeria Silva
FoodX Poznan Restaurant / mode:lina architekci

-
Architects: mode:lina architekci
- Area: 80 m²
- Year: 2022
https://www.archdaily.com/991624/foodx-poznan-restaurant-mode-lina-architekciValeria Silva
Ode to Nature House / Milwicz Architekci

-
Architects: Milwicz Architekci
- Area: 155 m²
- Year: 2022
-
Manufacturers: Brokis, HAY, Miniforms
https://www.archdaily.com/979924/ode-to-nature-house-milwicz-architekciBianca Valentina Roșescu
House in Poznań / Studio GAB
https://www.archdaily.com/975418/house-in-poznan-studio-gabValeria Silva
LAURELLA Fashion Store / mode:lina
https://www.archdaily.com/973633/laurella-fashion-store-mode-linaAndreas Luco
Portable Cabin / wiercinski-studio

-
Architects: wiercinski-studio
- Area: 60 m²
- Year: 2020
-
Manufacturers: Rako, Ikea
-
Professionals: Modulo
https://www.archdaily.com/970129/portable-cabin-wiercinski-studioValeria Silva
Przybecki Law Firm Offices / BIEN STUDIO

-
Architects: BIEN STUDIO
- Area: 150 m²
- Year: 2021
-
Professionals: Eugenius, Honza Zamojski
https://www.archdaily.com/969182/przybecki-law-firm-offices-bien-studioAlexandria Bramley
Poz 7 House / PL.Architekci
https://www.archdaily.com/954426/poz-7-house-prchitekciAndreas Luco
Kontenerart 19 Cultural & Recreational Space / wiercinski-studio

-
Architects: wiercinski-studio
- Year: 2019
-
Manufacturers: AutoDesk, Adobe Systems Incorporated, Trimble Navigation
https://www.archdaily.com/949892/kontenerart-19-cultural-and-recreational-space-wiercinski-studioPilar Caballero
Apartment With a View / Atelier Starzak Strebicki

-
Architects: Atelier Starzak Strebicki
- Area: 86 m²
- Year: 2016
https://www.archdaily.com/946118/apartment-with-a-view-atelier-starzak-strebickiAndreas Luco
Refurbishment of An Apartment from the 50s / Atelier Starzak Strebicki

-
Architects: Atelier Starzak Strebicki
- Area: 55 m²
- Year: 2019
https://www.archdaily.com/945239/refurbishment-of-an-apartment-from-the-50s-atelier-starzak-strebickiAndreas Luco













































































.jpg?1609793352&format=webp&width=640&height=580)
.jpg?1609792767)
.jpg?1609792770)
.jpg?1609792788)
.jpg?1609793294)
.jpg?1609793352)














