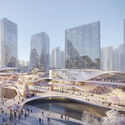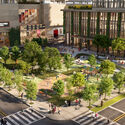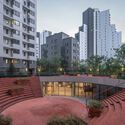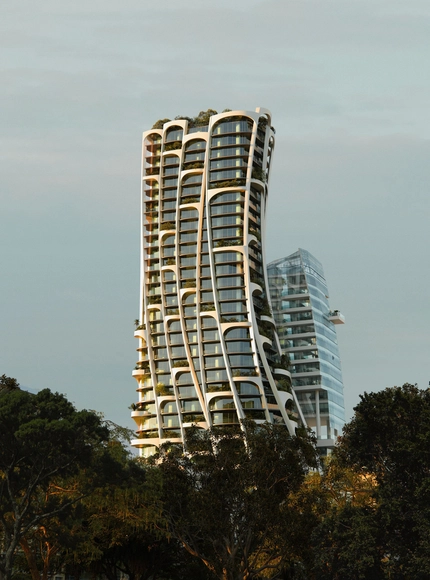
After another successful selection process, with over 150,000 votes cast during the last 3 weeks, the collective intelligence of our community has helped us to highlight and recognize the best recent architecture projects. The 75 finalists, which is already a winners list, are a testament to the innovative and diverse ways in which architecture responds to the challenges of our built environment.
The scale of this award is a reflection of how important architecture is today, as the deepening complexity of our world places increasing pressure and demands upon our built environment. To deal with issues such as the climate crisis, energy scarcity, population density, social inequality, housing shortages, fast-moving urbanization, diminished local identity, and a lack of diversity, architecture needs to open itself. We are happy to see how the question posed by this award has gained global attraction. Voices from outside of the architectural profession stated: “This is what we consider good architecture”, due to its impact and symbolism, as seen on Globo or El País. Architectural recognition goes beyond its usual professional borders, and is able to motivate, rejoice and excite an ever growing number of people who understand the importance of our built environment and its impact on quality of life.
The winners are a concrete example of what society recognizes as good architecture, but also of what it demands from it. We take the responsibility to continue building on the spirit of the award, strengthening the expert’s choice and the contribution that our community makes based on their preferences and selections throughout the year, together with the voice of a wider community.
The ArchDaily Building of the Year Awards is brought to you thanks to Dornbracht, renowned for leading designs for architecture, which can be found internationally in bathrooms and kitchens.






























































































