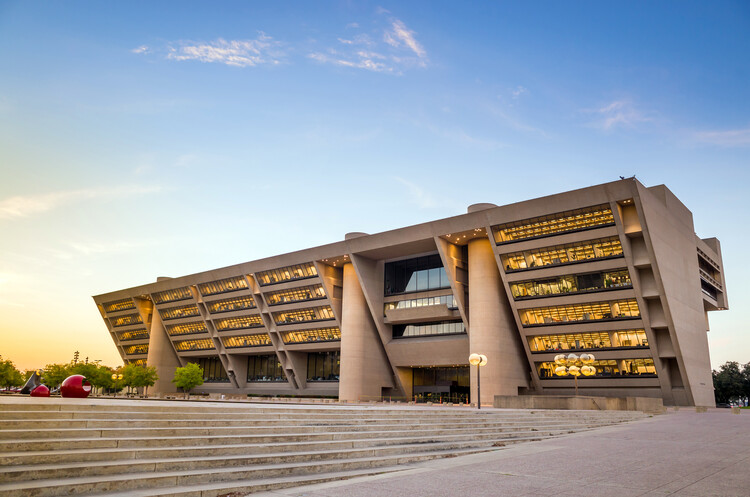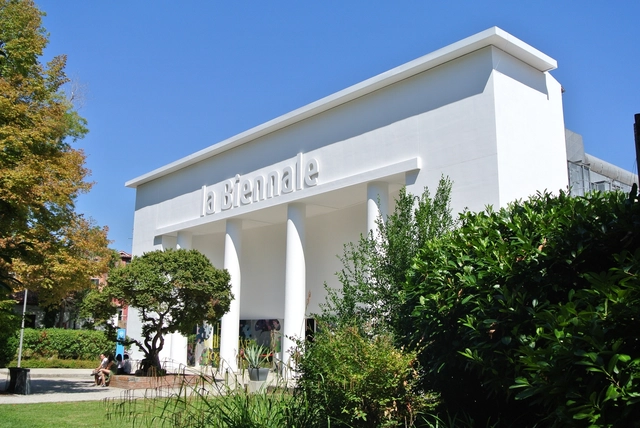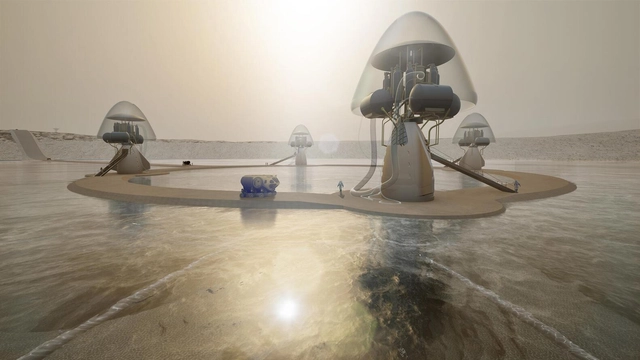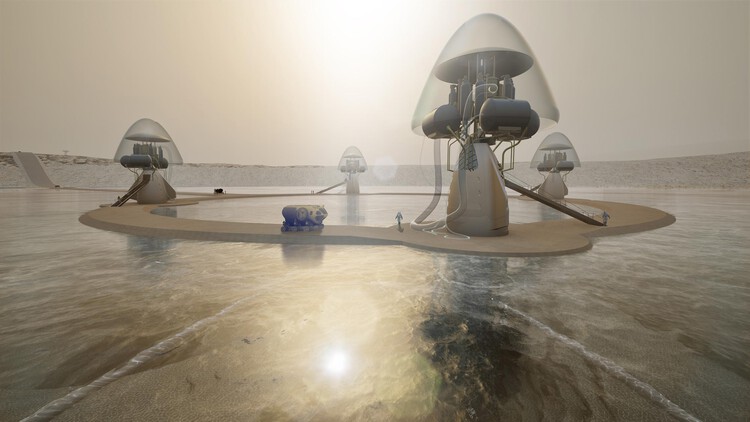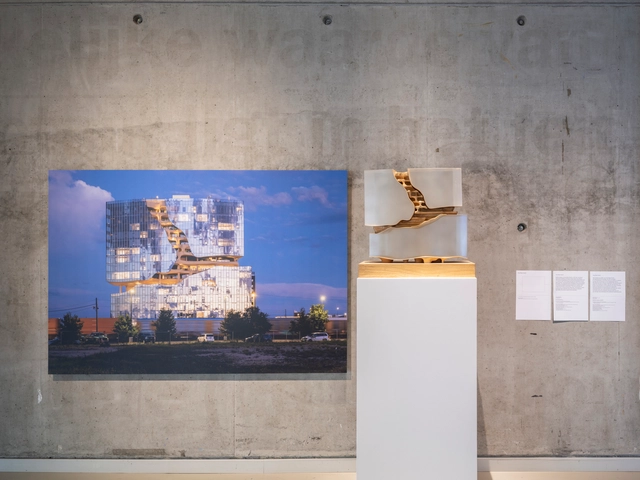
As 2025 concludes, we look ahead to 2026, a year scheduled to deliver a diverse range of significant architectural projects across the world. The year is particularly notable for the completion of new infrastructure and cultural buildings, including long-term projects. Europe will be in the spotlight of the new year with the Milano Cortina 2026 Winter Olympics. This event will feature projects such as the Olympic Village by SOM and the Winter Olympics Arena by David Chipperfield Architects. Also in Milan, BIG is set to complete construction of the City Wave project as part of a new business district in the city. At the same time, after more than 140 years of its establishment, the architects around the world will also be watching for the long-awaited completion of Antoni Gaudí's La Sagrada Familia in Barcelona, announced for 2026.












