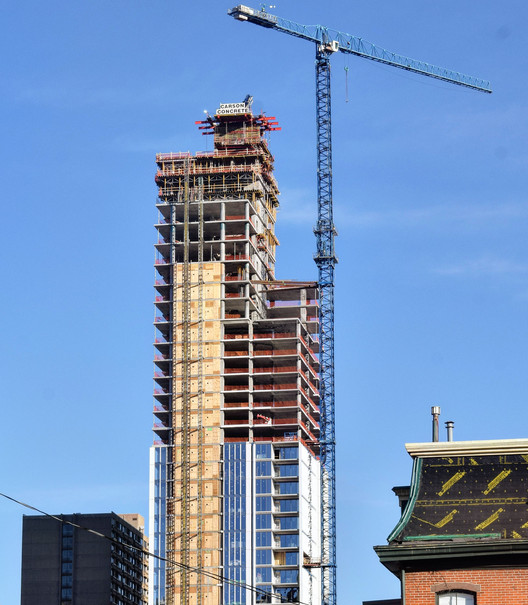
KPF and Heatherwick Studio have revealed the design for the fifth terminal of Changi Airport in Singapore. The concept behind it revolves around the concept of “airport as a city”, presenting itself as a social extension of the namesake district of Changi, at the eastern end of Singapore. The terminal is planned to add a capacity of 50 million passengers per year. Instead of a single monotonous structure, the terminal is comprised of a series of human-centered social spaces, offering different qualities of light, atmosphere, and experience to both visitors and residents of Singapore.















































_Tom_Spall.jpg?1625127535&format=webp&width=640&height=580)
_Tom_Spall.jpg?1625127535)
_Tom_Spall.jpg?1625127547)
_Tom_Spall.jpg?1625127574)
_Tom_Spall.jpg?1625127574)
_Tom_Spall.jpg?1625127535)







Atchain.jpg?1611587942&format=webp&width=640&height=580)
Atchain.jpg?1611588144)
Atchain.jpg?1611588051)
Atchain.jpg?1611588045)
Atchain_(Feature_Image).jpg?1611588114)
Atchain.jpg?1611587942)
















_Garrett_Rowland_Courtesy_of_Gensler_02.jpg?1598951304)



