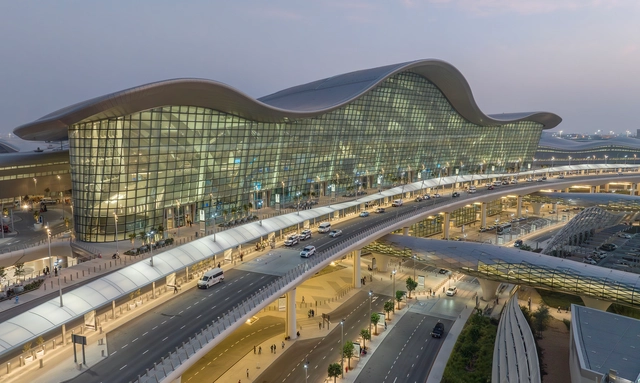
As the global population continues to rise, dense cities face mounting challenges in catering to the needs of billions of people living and working in urban areas. Architects have long explored the skyscraper typology as a solution to these challenges, integrating commercial spaces and public amenities within residential buildings to create all-inclusive experiences for tenants. Over the years, skyscrapers have evolved into multifaceted vertical communities that aim to address the complexities of urban living.
Every year, the Council on Tall Buildings and Urban Habitat (CTBUH) ranks the tallest buildings worldwide, encompassing completed projects, those under construction, and proposed developments. In this updated 2024 article, ArchDaily presents a list of the 25 tallest buildings currently under construction, along with their expected completion dates. These skyscrapers showcase the latest innovations in architecture, engineering, and urban planning.








































































































