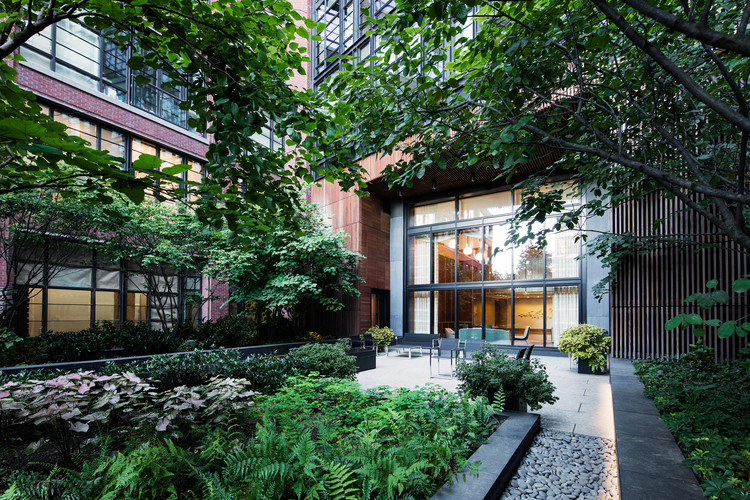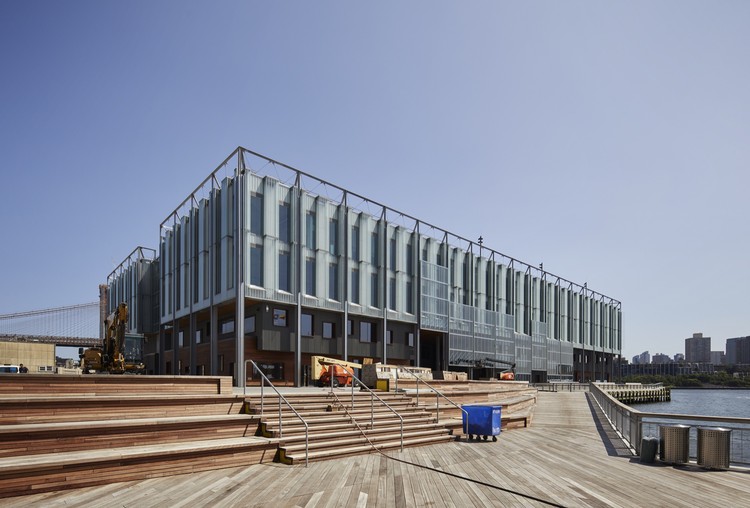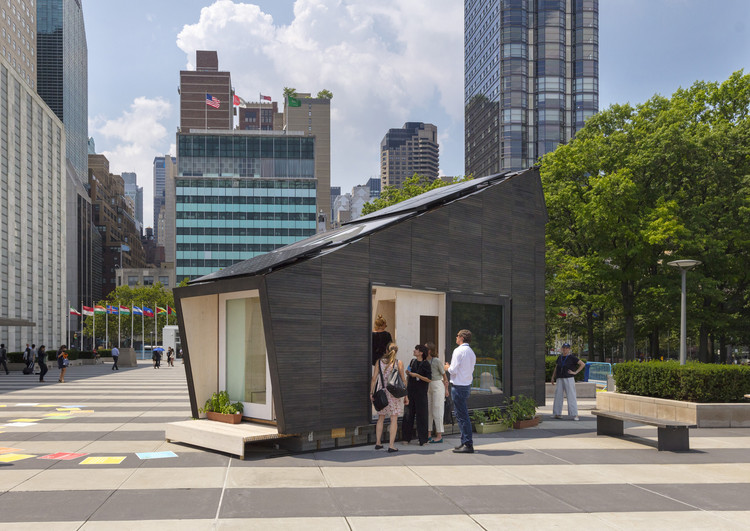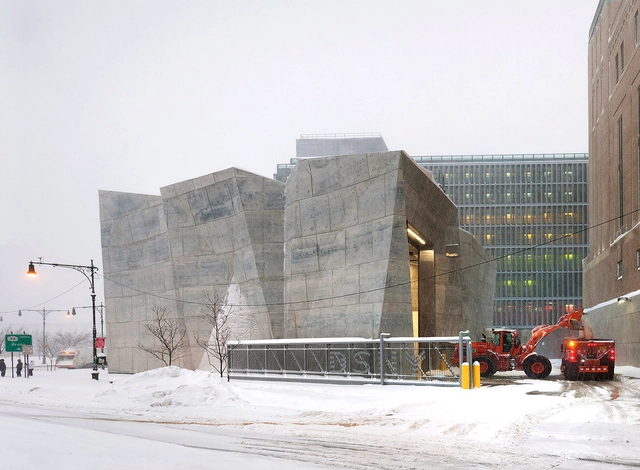
This article was originally published on December 5, 2016. To read the stories behind other celebrated architecture projects, visit our AD Classics section.
Even in Manhattan—a sea of skyscrapers—the Empire State Building towers over its neighbours. Since its completion in 1931 it has been one of the most iconic architectural landmarks in the United States, standing as the tallest structure in the world until the Twin Towers of the World Trade Center were constructed in Downtown Manhattan four decades later. Its construction in the early years of the Great Depression, employing thousands of workers and requiring vast material resources, was driven by more than commercial interest: the Empire State Building was to be a monument to the audacity of the United States of America, “a land which reached for the sky with its feet on the ground.”[1]







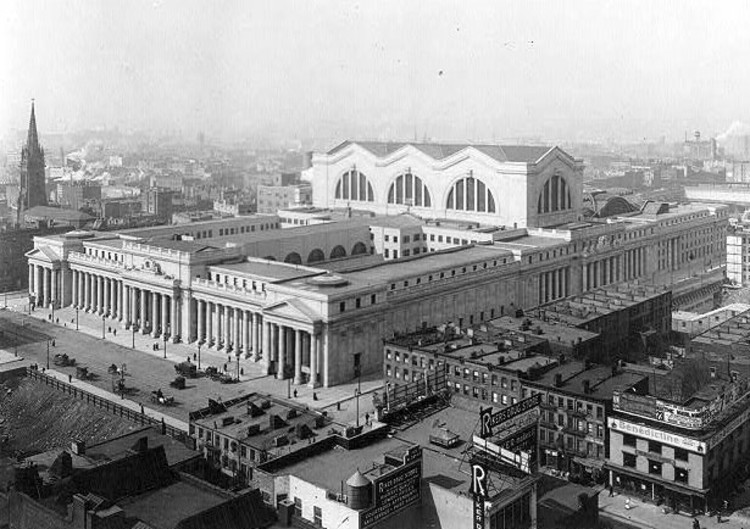


.jpg?1537488742)
.jpg?1537488821)
.jpg?1537488754)

_Dirk_Tacke__courtesy_of_adidas.jpg?1537765434&format=webp&width=640&height=580)
_Dirk_Tacke__courtesy_of_adidas.jpg?1537765455)
_Dirk_Tacke__courtesy_of_adidas.jpg?1537765476)
_Dirk_Tacke__courtesy_of_adidas.jpg?1537765498)
_Dirk_Tacke__courtesy_of_adidas.jpg?1537765545)
_Dirk_Tacke__courtesy_of_adidas.jpg?1537765434)





