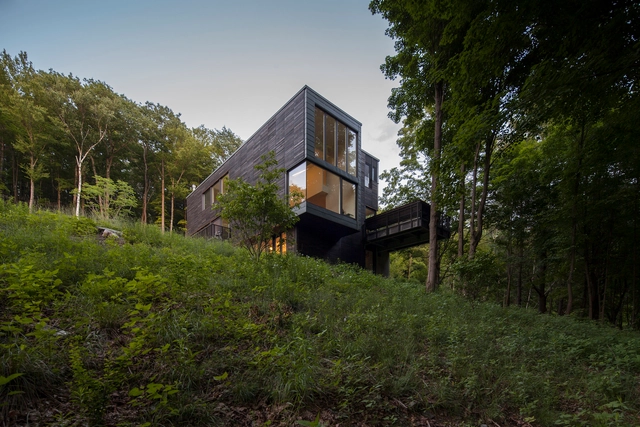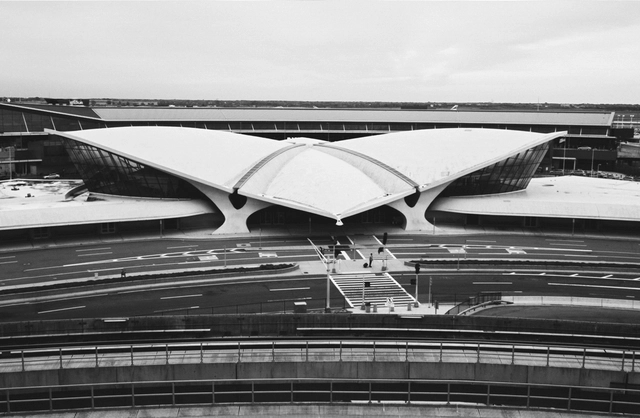
-
Architects: Inaba Williams Architects
- Area: 1000 ft²
- Year: 2022
-
Manufacturers: Investwood, Hay Design



Richard Kelly illuminated some of the twentieth century’s most iconic buildings: the Glass House, Seagram Building and Kimbell Art Museum, to name a few. His design strategy was surprisingly simple but extremely successful.
Lighting for architecture has been and still often is dominated by an engineering viewpoint, resigned to determining sufficient illuminance levels for a safe and efficient working environment. With a background in stage lighting, Kelly introduced a scenographic perspective for architectural lighting. His point of view might look self-evident to today’s architectural community, but it was revolutionary for his time and has strongly influenced modern architecture.

This article was originally published on Common Edge.
Covid has been particularly hard on cities: downtown business districts are still struggling due to the shift to remote work; some cities have seen population declines; and crime has spiked virtually everywhere. In addition, the pandemic pushed more people into cars, setting back the safe streets movement. After years of progress, cities like New York City saw big increases in pedestrian deaths. This is a nationwide problem—with one notable exception: Jersey City recently announced that no one died on its city streets in 2022, meeting its Vision Zero plan for the city. The milestone was the result of years of work by the city and its collaborator, Street Plans, a planning firm founded by Mike Lydon and Anthony Garcia. Lydon, a DPZ alum and co-author of the 2015 book Tactical Urbanism (currently being updated), began working with Jersey City on a whole raft of initiatives six years ago. I spoke with Lydon last week and asked him, specifically, how the city and he did it.

Three years after OMA was selected by the Jersey City Redevelopment Agency (JCRA) to design a new museum in Journal Square, the city’s downtown hub, it was revealed this morning that the building would be home to none other than the Pompidou Center’s first North American satellite: The Centre Pompidou × Jersey City.



In a short but prodigious career Raymond Mathewson Hood (March 29, 1881 – August 14, 1934) had an outsized influence on twentieth century architecture. Born in Pawtucket, Rhode Island, Hood was the son of a box manufacturer in an affluent Baptist family.[1] He attended Brown University before studying at MIT School of Architecture, later graduating from the École des Beaux-Arts in 1911. While in Paris, Hood met John Mead Howells, who in 1922 would select him as a partner for the design of the Chicago Tribune Tower. The team would beat out many more avant-garde entries by the likes of Walter Gropius, Adolf Loos, and Eliel Saarinen, with their own Neo-Gothic edifice that mimicked the Butter Tower of Rouen Cathedral.

Known for his collaboration on the legendary Maison de Verre, French architect, and interior designer Pierre Chareau is a celebrated artist cited by Richard Rogers, Jean Nouvel, and more as a major influence on their work.
Completed in 1932, Maison de Verre—or “House of Glass”—has become a prime example of modern architecture, despite the fact that not many people have actually seen the hidden treasure, located on Paris’ Left Bank.
Although his work is currently viewed in high regard, Chareau had a tumultuous career, with large variances between his successes and his failures.
Drawing from a Cultured Magazine spotlight article on the designer, we have compiled a list of facts about Chareau’s life and career that showcase the rollercoaster of his success.
Continue reading for the 10 things you didn’t know about Pierre Chareau.


It may be the single most important architectural detail of the last fifty years. Emerging bravely from the glassy sea of Madison Avenue skyscrapers in midtown Manhattan, the open pediment atop Philip Johnson and John Burgee’s 1984 AT&T Building (now the Sony Tower) singlehandedly turned the architectural world on its head. This playful deployment of historical quotation explicitly contradicted modernist imperatives and heralded the mainstream arrival of an approach to design defined instead by a search for architectural meaning. The AT&T Building wasn’t the first of its type, but it was certainly the most high-profile, proudly announcing that architecture was experiencing the maturation of a new evolutionary phase: Postmodernism had officially arrived to the world scene.

Emporis has announced the results of its annual Emporis Skyscraper Award, recognizing the best new supertall buildings completed in the previous year. This year, the top prize was given to the Lotte World Tower in Seoul, South Korea, designed by Kohn Pedersen Fox Associates and Baum Architects. The tapered tower, South Korea’s tallest, also houses the world’s highest glass-bottomed observation deck, for architects who can handle the 1820-foot (555-meter) drop.

This article was originally published on November 5, 2014. To read the stories behind other celebrated architecture projects, visit our AD Classics section.
In a city of skyscrapers of nearly every shape and size, the Citigroup Center on Lexington Avenue is one of New York’s most unique. Resting on four stilts perfectly centered on each side, it cantilevers seventy-two feet over the sidewalk and features a trademark 45-degree sloping crown at its summit. The original structure responsible for these striking features also contained a grave oversight that nearly resulted in structural catastrophe, giving the tower the moniker of “the greatest disaster never told” when the story finally was told in 1995. The incredible tale—now legendary among structural engineers—adds a fascinating back-story to one of the most iconic fixtures of the Manhattan skyline.
_Eric_Laignel.jpg?1535583348&format=webp&width=640&height=580)

This article was originally published on May 25, 2015. To read the stories behind other celebrated architecture projects, visit our AD Classics section.
Before the impossibly “super-thin” tower became ubiquitous on the Midtown Manhattan skyline, Raimund Abraham’s Austrian Cultural Forum challenged the limits of what could be built on the slenderest of urban lots. Working with a footprint no bigger than a townhouse (indeed, one occupied the site before the present tower), Abraham erected a daring twenty-four story high-rise only twenty-five feet across. Instantly recognizable by its profile, a symmetrical, blade-like curtain wall cascading violently toward the sidewalk, ACFNY was heralded by Kenneth Frampton as “the most significant modern piece of architecture to be realized in Manhattan since the Seagram Building and the Guggenheim Museum of 1959.” [1]

This article was originally published on June 16, 2016. To read the stories behind other celebrated architecture projects, visit our AD Classics section.
Built in the early days of airline travel, the TWA Terminal is a concrete symbol of the rapid technological transformations which were fueled by the outset of the Second World War. Eero Saarinen sought to capture the sensation of flight in all aspects of the building, from a fluid and open interior, to the wing-like concrete shell of the roof. At TWA’s behest, Saarinen designed more than a functional terminal; he designed a monument to the airline and to aviation itself.
This AD Classic features a series of exclusive images by Cameron Blaylock, photographed in May 2016. Blaylock used a Contax camera and Zeiss lenses with Rollei black and white film to reflect camera technology of the 1960s.