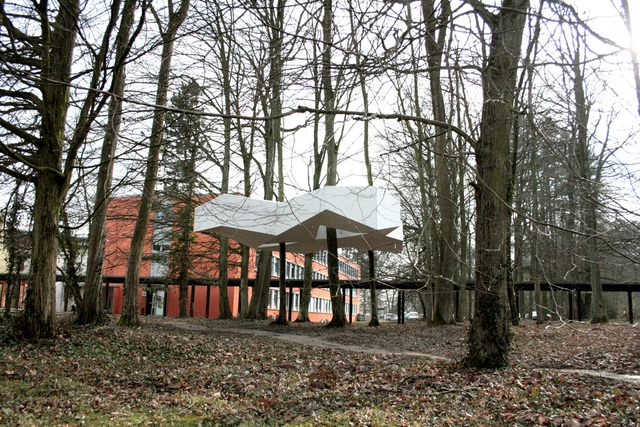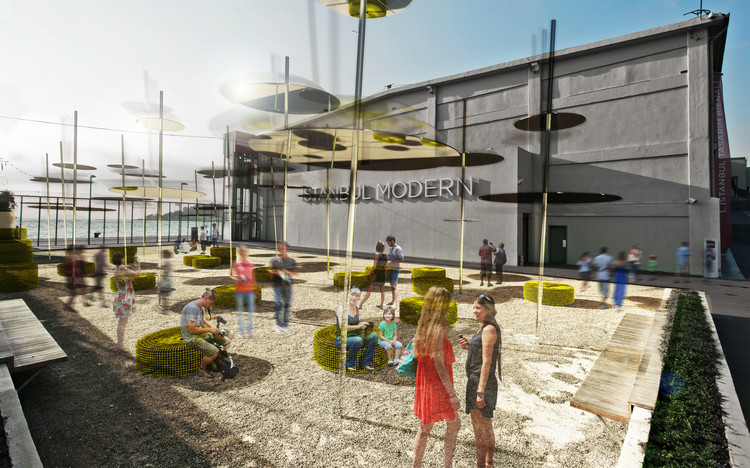
Orproject, a London-based architecture practice, completed a room-sized, nature-inspired canopy titled, 'Vana,' for the India Design Forum exhibited in The Brick House in New Delhi.
Read what the architects' had to say after the break...
If you want to make the best of your experience on our site, sign-up.

If you want to make the best of your experience on our site, sign-up.


Orproject, a London-based architecture practice, completed a room-sized, nature-inspired canopy titled, 'Vana,' for the India Design Forum exhibited in The Brick House in New Delhi.
Read what the architects' had to say after the break...

"As Autumn Leaves" (AAL) is a spatial installation designed and built by students of the Laboratory for Computational Design (LCD) for Beijing's 2013 Design Week. Located in a historic hutong district in Beijing, AAL highlights the existing entrance to Dashilar Factory where emerging creatives exhibit their design. The concept is based on ephermerality of nature. As temperatures change, autumn turns to winter, and trees shed their leaves, AAL recalls the passage of time through changing seasons.
London-based United Visual Artists (UVA) has brought Sou Fujimoto’s “cloud-like” Serpentine Pavilion to life with an “electrical storm” of LEDs. With the intention of making the architecture “breathe” from within, UVA seamlessly integrated a network of LED lights into the latticed, 20mm steel pole structure that mimics the natural forms of an electric storm. In addition, carefully conducted auditory effects further enhance the experience, transforming Fujimoto’s “radical pavilion” into an electrified geometric cloud.

Designed by penda, the cola-bow installation is a public art installation made out of more than 17,000 recycled plastic bottles, which were braided to create a shape inspired by the swings of the Coca-Cola logo. Designed for the 2nd Beijing University Creation Expo, which turns into the Beijing Design Week, the installation aims to also serve as a statement against plastic pollution by taking trash and turning it into a shelter. More images and architects' description after the break.

Currently on display until January 31, 2014, the ‘Pretty Vacant’ installation by design and research studio Rietveld Landscape encourages visitors to take a fresh look at the empty spaces of the Centraal Museum in The Netherlands. The blue window literally and figuratively sheds a new light on the space and complements the architecture of this medieval chapel. More images and architects’ description after the break.

Young Australian designers, Nic Gonsalves and Nic Martoo from leading architecture firm Conrad Gargett Riddel, have won an international award for their innovative emergency shelter design for victims of natural and man-made disasters. Showcased in Brisbane's King George Square last year and having recently toured to Melbourne's Federation Square last month, their design provides ease of fabrication without the use mechanical tools; a place to house both occupants and their belongings; and the ability to control the level of engagement with the outside world through a flexible skin of solid, translucent and transparent shingles. More images and the designers' description after the break.

Raum Architects shared with us their recent project titled 'Neither Cloud nor Rock', an art installation for the National Institute of Agricultural Research in Nancy. The piece covers an exterior area intended to people who work there, opposite to the restaurant. It protects researchers from rain and sun. The object floats, clinging to the trees, and moves with them. More images and architects' description after the break.

Under the guidance of Toyo Ito, Japanese architect Akihisa Hirata envisioned an futuristic, experienced-based installation which sought to express “manifestations of flow as they relate to people and nature” to the spectators of the 2013 Milan Design Week. Titled “Amazing Flow”, the installation offered a “vision of the city of tomorrow” with a multi-sensory experience that embodied the “Lexus’ world vision” and a glimpse into how cars flow throughout built environment The display consisted of a continuous, wooden structure that represented a moment in which “roads, humans, wind and water flow as a single entity.”
Compare the installation to the Lexus “Create Amazing” promotional video for the 2014 LF-LC Concept car and watch an interview with Hirata after the break...

Created by Swiss sculpter Vincent Kohler, this stunning installation beautifully deconstructs the log. Titled “Billon”, 110 x 100 x 300 cm piece is made of wood, polystyrène, and résine.

Across the globe, architecture programs are cutting resources and raising fees in an effort to stay afloat. Meanwhile, architecture students feel powerless to demand more - to demand quality, to protest fees, to suggest how curricula could better serve them for the future (a poignant concern in this troubled economy, where even a competitive degree doesn't guarantee post-grad employment any more).
In this Catch-22 of a situation, what can students do? Well, as any good architect-in-training, they can use their craft to form a solution.
Which is exactly what, on the 9th of April, 20 architecture undergrads from the University of Sydney did.
More on the University of Sydney students' architectural protest, after the break...

Envision a future where undulating “solar plants” transform the rectangular masses of our cities into a vibrant metropolis where technology aids in the coexistence of humans and nature. Represented in the conceptual installation “Energetic Energies” at the Milan Design Week 2013, this notion of redefining our relationship with the sky through photovoltaics is based on years of technological research and development by the Panasonic Corporation, who commissioned Japanese architect Akihisa Hirata to imagine the possibilities.
The exhibition features a 30 meter-long makeshift city, whose “hills” of photovoltaics overtake clusters of white, translucent buildings while shadows of clouds move in and out of the space.
A video interview with Akihisa Hirata and more images after the break...

Exhibited at the ‘Next Play: Shifting Ground’ Exhibition in Taipei, the Tower of Colony is the Hong Kong project by Groundwork, which responds to a theme of ‘Displacement’, to transform a one acre site at Huashan, a cultural district at the heart of Taipei City. The architects were interested in how migrants react on a foreign land. By building on the site, they 'colonized’ one acre of grassland from site, therefore colonizing a fragment of Taipei. Hong Kong, a colony by nature, now has its own colony. Their abstraction of the act of colonization can be observed at two scales: The Tower and The Performance. More images and architects’ description after the break.

Just in time for Valentine's Day, Situ Studio has unveiled the fifth edition of Times Square’s annual Heartwalk installation - a heart-shaped “room within the city” made of salvaged Sandy debris. Inspired by the “collective experience of Hurricane Sandy and the love that binds people together during trying times,” Heartwalk begins as two weathered ribbons of wooden planks that gradually lift to form an illuminated heart enclosure in the middle of Duffy Square.
People are already falling in love, as you can see Instagram's #heartwalktsq is filling up with images of elated New Yorkers standing within the “heart of New York City”.
More images after the break...

SO? Architecture and Ideas’ Sky Spotting Stop has been announced as winner of the 2013 Young Architects Program (YAP) Istanbul Modern in Turkey. Similar to its counterparts - CODA’s skateboard scrap Party Wall in New York and bam!’s buoyant installation He at MAXXI - the shady escape will be constructed in late June in the Istanbul Modern’s courtyard, offering refuge from the busy streets of Istanbul while overlooking the mouth of the Bosphorus.
More on ‘Sky Spotting Stop’ after the break...

"My Hair is at MoMA PS1" is exactly what it sounds like. TempAgency, composed of architecture firms Kutonotuk and mcdowellespinosa have designed an installation that uses human hair from hair salons and barbershops as architecture. The finalist for 2013 MoMA PS1 Young Architects Program has found inspiration in the material waste to develop a project of cultural and design significance. Join us after the break for more images.

On view now until February 9th, the installation by Swedish architect Gert Wingårdh at the Furniture Fair in Stockholm suggests a church interior, with rows of high tables in front of an ‘altar’ where panels hold sway. In collaboration with Finnish illustrator Kustaa Saksi, their creative teamwork has resulted in a design that will set the stage for talks on design and architecture at the fair. Starting out from their own perspective while adhering to a shared vision, the entire dome-like structure consists of stacks of paper sheets that hang from the roof in a Venetian blind-like construction. More images and their description after the break.