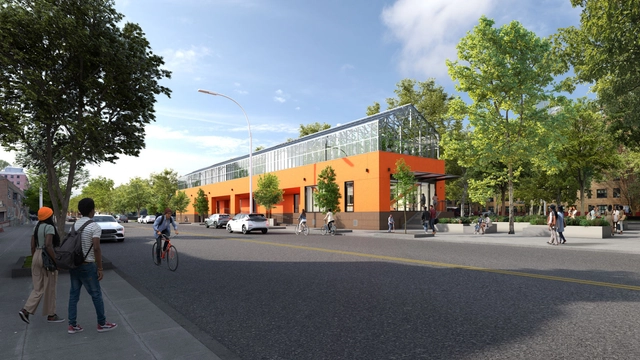
How have architecture and building design adapted to unforeseen future uses? As cities evolve, their needs for buildings inevitably change. Buildings may transition between cultural, commercial, industrial, and office functions depending on a city's identity and economic activity. In a world that is becoming increasingly dynamic and fast-paced, it's essential to consider the challenges static structures face when required to meet new demands. Cities have repurposed these static structures in ways not anticipated during their original design, with many successes in repurposing industrial buildings. Unlike structures designed with flexibility in mind, most manufacturing facilities were not initially intended for multiple uses. Yet, how have cities, communities, and occupants used these spaces, and what are the challenges of transforming a building’s existing uses?













































































