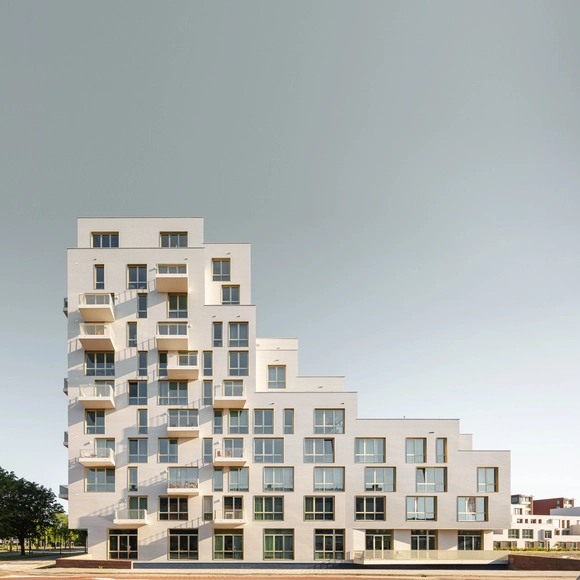-
ArchDaily
-
The Netherlands
The Netherlands
https://www.archdaily.com/1022489/herta-mohr-building-leiden-university-renovation-de-zwarte-hondHadir Al Koshta
 © MWA Hart Nibbrig
© MWA Hart Nibbrig



 + 33
+ 33
-
-
Year:
2022
-
Manufacturers: GIRA, Barbas Evolux, FLOS, Nelskamp, Nibo Stone, +10Paul van Wees, Platowood, SLV, Schüco, Soares Parket, VANDERSANDEN, Velux, Vulkaan Prefab Schoorstenen, Z-Tiles, Zonnemarkt-10 -
https://www.archdaily.com/1021924/villa-ruwiel-studio-vincent-architecturePilar Caballero
https://www.archdaily.com/972540/student-experience-minervahaven-vurb-architectsAndreas Luco
https://www.archdaily.com/1021452/marie-curie-office-building-proof-of-the-sumHadir Al Koshta
https://www.archdaily.com/1021233/buitenplaats-koningsweg-mvrdvHana Abdel
https://www.archdaily.com/1020917/circular-and-demountable-office-building-omega-eva-architectenHadir Al Koshta
https://www.archdaily.com/984776/de-voortuinen-apartment-building-elephantAndreas Luco
https://www.archdaily.com/1020522/circular-living-room-and-temporary-housing-vlot-architectenPilar Caballero
https://www.archdaily.com/1020280/heart-of-the-waalsprong-housing-complex-de-zwarte-hondHadir Al Koshta
https://www.archdaily.com/1019853/guesthouse-and-national-monument-de-nieuwe-contextHadir Al Koshta
https://www.archdaily.com/1019435/sheepfold-house-hilberinkbosch-architectenHadir Al Koshta
https://www.archdaily.com/995168/house-tc-beta-office-for-architecture-and-the-cityValeria Silva
https://www.archdaily.com/1019567/de-achtertuin-restaurant-kumikiPilar Caballero
https://www.archdaily.com/1019384/wooden-house-in-muiden-near-amsterdam-moke-architectenHadir Al Koshta
https://www.archdaily.com/1019037/the-volume-house-vlot-architectenHadir Al Koshta
https://www.archdaily.com/1018869/meadow-house-maasland-juryHadir Al Koshta
https://www.archdaily.com/1018483/porseleinen-hof-building-orange-architectsHadir Al Koshta
https://www.archdaily.com/1017715/dw02-lighthouse-benthem-crouwel-architectsHadir Al Koshta











