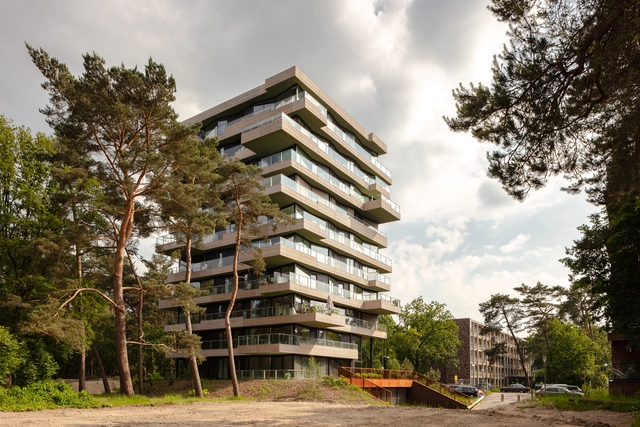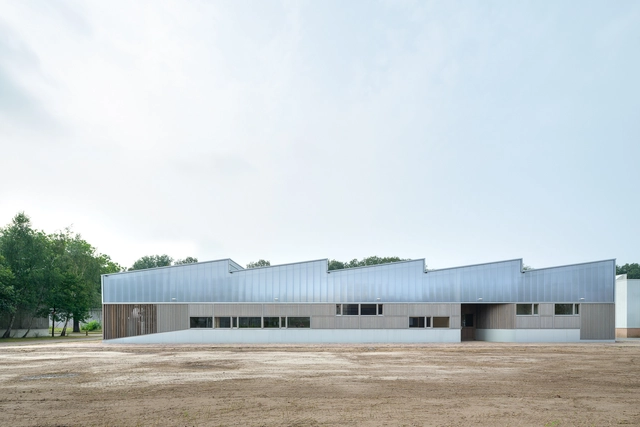-
ArchDaily
-
The Netherlands
The Netherlands
https://www.archdaily.com/1027712/watchtower-einderheide-next-architectsAndreas Luco
https://www.archdaily.com/1026323/beaufort-residential-tower-orange-architectsHadir Al Koshta
https://www.archdaily.com/1026037/cityplot-buiksloterham-c14-building-studioninedotsPilar Caballero
https://www.archdaily.com/1025572/biophilic-transformation-crematorium-doepel-strijkers-architectsHadir Al Koshta
https://www.archdaily.com/1025028/cruquius-island-housing-kcapPilar Caballero
https://www.archdaily.com/1023849/apartment-with-a-view-i29Valeria Silva
https://www.archdaily.com/1024876/de-kikker-community-school-dok-architectenAndreas Luco
https://www.archdaily.com/1024461/penitentiary-warehouse-buro-nordPilar Caballero
https://www.archdaily.com/1024804/hourglass-dam-and-partners-architectenValeria Silva
https://www.archdaily.com/1023945/forest-house-oostvoorne-kumikiPilar Caballero
https://www.archdaily.com/1023585/heroes-residence-island-arons-and-gelauff-architectenAndreas Luco
https://www.archdaily.com/1022950/ar-house-atlas-architectsAndreas Luco
 © Aiste Rakauskaite
© Aiste Rakauskaite-
-
Year:
2024
-
Manufacturers: Wienerberger, BringMe, Engels Baksteen, Fek, Fek, +8Formica, Kawneer, Orona | Ascensores, Strating Baksteenindustrie, Svedex, Svedex, Vlassak, Vlassak-8 -
https://www.archdaily.com/1022882/lloyd-yard-rotterdam-block-we-architecten-plus-paul-de-ruiter-architects-plus-zusPilar Caballero
https://www.archdaily.com/1022964/oostenburg-island-studioninedotsPilar Caballero
https://www.archdaily.com/1022885/rosa-atlas-architectsAndreas Luco
https://www.archdaily.com/1022948/plot-6-social-housing-hoh-architectenHana Abdel
https://www.archdaily.com/1022562/hotel-rumour-studio-modijefskyPilar Caballero
https://www.archdaily.com/1021829/vb56-house-vanboomPilar Caballero













