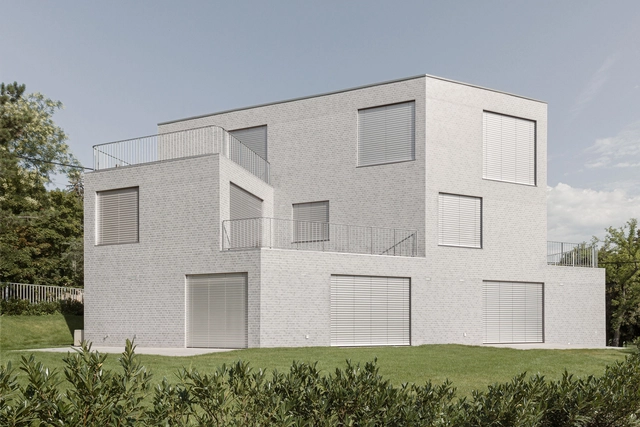-
ArchDaily
-
Hungary
Hungary
https://www.archdaily.com/950270/saint-gellert-hall-epitesz-studioPaula Pintos
https://www.archdaily.com/974617/winemakers-house-sagra-architectsPaula Pintos
https://www.archdaily.com/974336/house-in-a-walnut-grove-konkret-studioPaula Pintos
https://www.archdaily.com/974099/wauhaus-cabin-hello-woodClara Ott
https://www.archdaily.com/972405/banati-plus-hartvig-architects-new-office-building-banati-plus-hartvig-architectsAndreas Luco
https://www.archdaily.com/972196/geoconcept-headquarters-terhalozatAndreas Luco
https://www.archdaily.com/971703/cabin-moss-beres-architectsAndreas Luco
https://www.archdaily.com/970560/white-arrow-house-theque-atelierPilar Caballero
https://www.archdaily.com/970478/corvin-technology-park-3h-architectsValeria Silva
https://www.archdaily.com/970389/rural-geometries-barn-paradigma-ariadneValeria Silva
https://www.archdaily.com/967043/house-of-julcsi-and-andris-ritterAlexandria Bramley
https://www.archdaily.com/964984/szegzard-the-lodge-epitesz-studioPaula Pintos
https://www.archdaily.com/962456/multifunctional-sports-hall-atelier-dmbAndreas Luco
https://www.archdaily.com/960728/our-lady-of-fatima-shrine-robert-gutowski-architectsAndreas Luco
https://www.archdaily.com/956725/gyermely-town-center-gereben-marian-architectsAndreas Luco
https://www.archdaily.com/956481/face-pool-two-towers-and-ruin-installation-paradigma-ariadneValeria Silva
https://www.archdaily.com/954729/visitor-center-of-duna-ipoly-national-park-epitesz-studioValeria Silva
https://www.archdaily.com/953860/sa43-apartments-numbernow-studio-plus-balazs-szelecsenyiValeria Silva

















