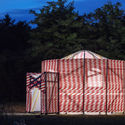
Hungary
The Zam! Community Center / Studio A4
https://www.archdaily.com/952868/the-zam-community-center-studio-a4Andreas Luco
House on 12 Legs / RJZS Architects
https://www.archdaily.com/952877/house-on-12-legs-rjzs-architectsPilar Caballero
Cabin Modules / IR arquitectura
https://www.archdaily.com/906488/cabin-modules-ir-arquitecturaRayen Sagredo
Slanted House / Paradigma Ariadné

-
Architects: Paradigma Ariadné
- Area: 32 m²
- Year: 2020
-
Manufacturers: GRAPHISOFT
https://www.archdaily.com/950780/slanted-house-paradigma-ariadnleAndreas Luco
National Dance Theater / ZDA - Zoboki Design and Architecture

-
Architects: ZDA - Zoboki Design and Architecture
- Area: 8000 m²
- Year: 2019
-
Manufacturers: AutoDesk, EQUITONE, GRAPHISOFT, Bosch RexRoth, Milliken, +4
https://www.archdaily.com/950300/national-dance-theater-zda-zoboki-design-and-architectureValeria Silva
Campus and Creative Innovation Knowledge Park / 3h architecture

-
Architects: 3h architecture
- Area: 15851 m²
- Year: 2019
-
Manufacturers: GRAPHISOFT, Jansen, Lamberts, Assa Abloy, A2s, +21
-
Professionals: Hungaroproject Engineering Office, Nokesy Design Kft, Flamma Contra Kft, G&B Plan Kft, YSAKO Kft, +2
https://www.archdaily.com/948325/campus-and-creative-innovation-knowledge-park-3h-architectureAndreas Luco
Amplio Automation Headquarters / T2.a Architects

-
Architects: T2.a Architects
- Area: 1800 m²
- Year: 2018
-
Manufacturers: ABUS Daruk, Alukönigstahl+Jüllichglass, Aluschlosser, Csomiép-ENTER, Daikin+Alba Nord, +9
https://www.archdaily.com/947160/amplio-automation-headquarters-t-architectsPilar Caballero
Workstation Cabin / Hello Wood

-
Architects: Hello Wood
- Year: 2020
-
Professionals: Lapidárium Engineering Ltd.
https://www.archdaily.com/941943/workstation-cabin-hello-woodValeria Silva
Kindergarten Pécs / Koller Studio / József Koller, László Csatai
https://www.archdaily.com/935996/kindergarten-pecs-kollerAndreas Luco
Art Shield Statue Conservation Pavilion / Hello Wood
https://www.archdaily.com/933264/art-shield-statue-conservation-pavilion-hello-woodAndreas Luco
Duplex villa / débert architects

-
Architects: débert architects
- Area: 494 m²
- Year: 2018
-
Manufacturers: GRAPHISOFT, Hansgrohe, Sika, Laufen, Wienerberger, +4
https://www.archdaily.com/933186/duplex-villa-debert-architectsAndreas Luco
Buha|i|rest Restaurant / Roman Plyus

-
Architects: Roman Plyus
- Area: 350 m²
- Year: 2020
-
Manufacturers: Afteroom, Hans Wagner
https://www.archdaily.com/933179/buha-i-rest-restaurant-roman-plyusPaula Pintos
Jazz Loft Apartments / T2.a Architects

-
Architects: T2.a Architects
- Year: 2018
-
Professionals: HOME.HU
https://www.archdaily.com/932512/jazz-loft-apartments-t2a-architectsDaniel Tapia
Photo Booth Pantheon / Paradigma Ariadné

-
Architects: Paradigma Ariadné
- Area: 60 m²
- Year: 2019
https://www.archdaily.com/929980/photo-booth-pantheon-paradigma-ariadnePilar Caballero
International School of Debrecen / BORD Architectural Studio

-
Architects: BORD Architectural Studio
- Area: 7400 m²
- Year: 2019
-
Manufacturers: GRAPHISOFT, Alex fémbútor Kft., Art-Concept Kft., De-Span Kft., Hajdu-Alu Zrt., +3
-
Professionals: BORD Architectural Studio, Homologue, Hydrastat Mernoki Iroda
https://www.archdaily.com/929492/international-school-of-debrecen-bord-architectural-studioPilar Caballero
Aptartment O / Studio Nomad

-
Architects: Studio Nomad
- Area: 60 m²
- Year: 2019
-
Manufacturers: Studio Nomad, Tilka
https://www.archdaily.com/927323/aptartment-o-studio-nomadPilar Caballero
Apartment V / Architres Studio

-
Architects: Architres Studio
- Area: 61 m²
- Year: 2019
-
Manufacturers: GRAPHISOFT, Cole and Son, EQUIPE CERAMICS, Fabrika, H&M Home, +9
https://www.archdaily.com/924025/apartment-v-architres-studioDaniel Tapia





























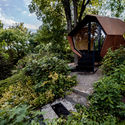
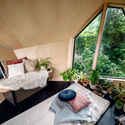
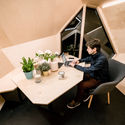
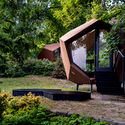
























.jpg?1579882437)



