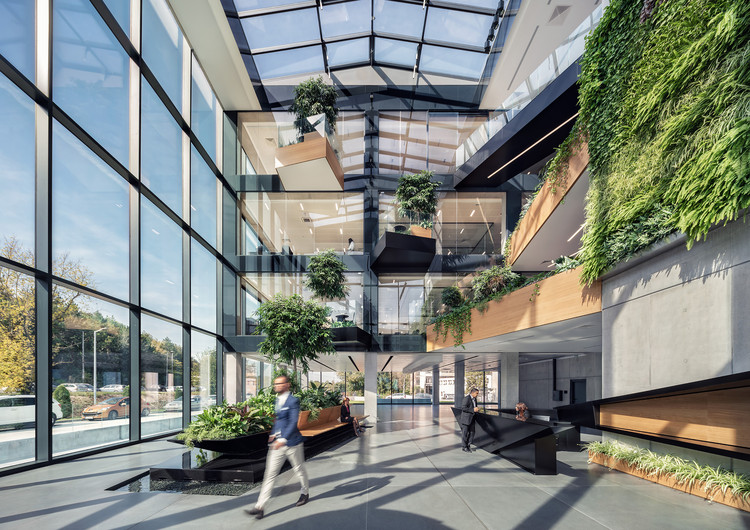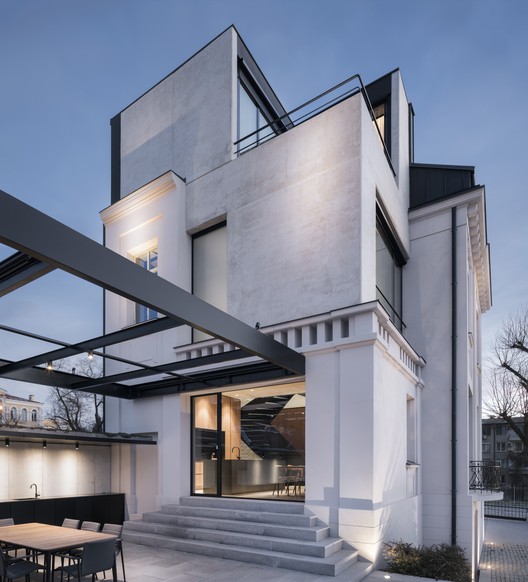
Bulgaria
Backyard Tree Pavilion / AnyColor
https://www.archdaily.com/966628/backyard-tree-pavilion-any-colorValeria Silva
House Tarfa / NiMa Design

-
Architects: NiMa Design
- Area: 180 m²
- Year: 2014
-
Professionals: Anatoli Todorov
https://www.archdaily.com/959747/house-tarfa-nima-designAndreas Luco
Dragomir Winery Estate / Todor Obreshkov + ZOOM studio

-
Architects: Todor Obreshkov, ZOOM studio
- Area: 2824 m²
- Year: 2020
https://www.archdaily.com/956995/dragomir-winery-estate-todor-obreshkov-plus-zoom-studioPilar Caballero
Desizo Monni Administrative Building / A&A Architects

-
Architects: A&A Architects
- Area: 2818 m²
- Year: 2019
-
Manufacturers: Sika, ACO Drainage, ETEM, AGC, ALDO, +12
-
Professionals: Strukto, Nikan Bulgaria Limited, ALDO Limited, New Garden, Green Design Limited
https://www.archdaily.com/956615/desizo-monni-administrative-building-a-and-a-architectsHana Abdel
Observation House / I/O architects
https://www.archdaily.com/776001/observation-house-i-o-architectsDaniel Sánchez
Y House / MMXX Architects

-
Architects: MMXX Architects
- Area: 260 m²
- Year: 2018
-
Manufacturers: JUNG, Reynaers Aluminium, Laufen, BATHCO, Dekko, +12
https://www.archdaily.com/936876/y-house-mmxx-architectsValeria Silva
“Masstab” Pop Up Space / ALHM collective

-
Architects: ALHM collective
- Area: 20 m²
- Year: 2020
-
Manufacturers: GRAPHISOFT, ALHM collective chair, Ikea
https://www.archdaily.com/936255/masstab-pop-up-space-alhm-collectiveAndreas Luco
Boyana 49 / I/O architects

-
Architects: I/O architects
- Area: 5120 m²
- Year: 2019
-
Manufacturers: Reynaers Aluminium, GIRA, Dekko
-
Professionals: Strukto
https://www.archdaily.com/932647/boyana-49-house-i-o-architectsAndreas Luco
Eclipse house / I/O architects

-
Architects: I/O architects
- Area: 805 m²
- Year: 2019
-
Manufacturers: Reynaers Aluminium, Basalte, Erco, Bulthaup, Dekko, +10
-
Professionals: Neo Desk
https://www.archdaily.com/931805/eclipse-house-i-o-architectsPilar Caballero
BGA Corporate Building / STARH

-
Architects: STARH
- Area: 2213 m²
- Year: 2019
-
Manufacturers: Guardian Glass, LG Signature, Otis, Porcelanosa Grupo, Schüco
-
Professionals: AEC, Planex Ltd, TAL Engineering
https://www.archdaily.com/922535/bga-corporate-building-starhPilar Caballero
Another Space / Another Studio

-
Architects: Another Studio
- Area: 120 m²
- Year: 2016
-
Manufacturers: Menu, Almost
https://www.archdaily.com/917706/another-space-another-studioAndreas Luco
Flagship Branch Bank DSK / DA architects

-
Architects: DA architects
- Area: 275 m²
- Year: 2017
-
Manufacturers: Ariostea, Herman Miller, Magis, Samsung, Wittmann
https://www.archdaily.com/906580/flagship-branch-bank-dsk-da-architectsRayen Sagredo
SPV29 / ALL in STUDIO LTD

-
Architects: ALL in STUDIO LTD
- Area: 316 m²
- Year: 2018
-
Manufacturers: Andreu World, Tom Dixon, 3WORK Furniture, Flos, Inalco, +3
https://www.archdaily.com/904663/spv29-all-in-studio-ltdRayen Sagredo
The Spa / M1K3 PROJECT

-
Architects: M1K3 PROJECT
- Area: 1330 m²
- Year: 2018
https://www.archdaily.com/897152/the-spa-m1k3-projectPilar Caballero
Pirin Pool bar / M1K3 PROJECT

-
Architects: M1K3 PROJECT
- Area: 140 m²
- Year: 2017
-
Manufacturers: Fundermax, AQUAPANEL, JAF GROUP, Knauf, MARAZZI
https://www.archdaily.com/893702/pirin-pool-bar-m1k3-projectRayen Sagredo
White Concrete Old House / I/O architects
https://www.archdaily.com/888120/white-concrete-old-house-i-o-architectsDaniel Tapia
Biovet Headquarters / Atelier Serafimov Architects

-
Architects: Atelier Serafimov Architects
- Area: 3298 m²
- Year: 2016
-
Manufacturers: Dorma-Hüppe, Mebelor, Mitsubishi Electric, Otis, Viega
https://www.archdaily.com/882954/biovet-headquarters-atelier-serafimov-architectsDaniel Tapia


















































































